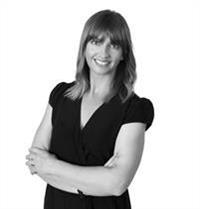12 Combe Avenue Melville, Saskatchewan S0A 2P0
$229,500
Located on the desirable Combe Avenue just off Vanier Drive, this 3 bedroom, 2 bath, 1339 sq. ft. bungalow is close to parks, swimming pool, dog park, trails, and schools. As you enter you the home you are greeted by a good-sized entry that has access to a 2-pc bath with laundry. The U-shaped kitchen is open to the spacious dining area and features ash cabinets, 4 appliances and tonnes of storage. A bright living room that centers around a wood fireplace, 3 good sizes bedrooms and a 4-piece bath complete the main floor. The basement is open for development with some framing started. Out back there is a patio area, partially fenced yard, shed and single car garage with more parking behind. Extras include RV plug, natural gas BBQ hook up, central air, central vacuum and on demand hot water heater. Updates include central air conditioner (2015), shingles (2009), water heater (2010), siding (2015), windows (2009). (id:27989)
Property Details
| MLS® Number | SK974191 |
| Property Type | Single Family |
| Features | Treed, Lane, Rectangular, Sump Pump |
| Structure | Patio(s) |
Building
| Bathroom Total | 2 |
| Bedrooms Total | 3 |
| Appliances | Washer, Refrigerator, Dishwasher, Dryer, Window Coverings, Garage Door Opener Remote(s), Hood Fan, Storage Shed, Stove |
| Architectural Style | Bungalow |
| Basement Development | Unfinished |
| Basement Type | Full (unfinished) |
| Constructed Date | 1979 |
| Cooling Type | Central Air Conditioning |
| Fireplace Fuel | Wood |
| Fireplace Present | Yes |
| Fireplace Type | Conventional |
| Heating Fuel | Natural Gas |
| Heating Type | Forced Air |
| Stories Total | 1 |
| Size Interior | 1339 Sqft |
| Type | House |
Parking
| Detached Garage | |
| Parking Space(s) | 2 |
Land
| Acreage | No |
| Fence Type | Partially Fenced |
| Landscape Features | Lawn |
| Size Frontage | 65 Ft |
| Size Irregular | 7800.00 |
| Size Total | 7800 Sqft |
| Size Total Text | 7800 Sqft |
Rooms
| Level | Type | Length | Width | Dimensions |
|---|---|---|---|---|
| Main Level | Kitchen | 11 ft | 10 ft ,6 in | 11 ft x 10 ft ,6 in |
| Main Level | Dining Room | 13 ft ,6 in | 10 ft ,6 in | 13 ft ,6 in x 10 ft ,6 in |
| Main Level | Living Room | 12 ft ,10 in | 22 ft ,2 in | 12 ft ,10 in x 22 ft ,2 in |
| Main Level | Bedroom | 8 ft ,11 in | 12 ft ,8 in | 8 ft ,11 in x 12 ft ,8 in |
| Main Level | Bedroom | 9 ft ,1 in | 9 ft ,4 in | 9 ft ,1 in x 9 ft ,4 in |
| Main Level | 4pc Bathroom | 7 ft ,1 in | 9 ft ,4 in | 7 ft ,1 in x 9 ft ,4 in |
| Main Level | Primary Bedroom | 10 ft ,4 in | 12 ft ,11 in | 10 ft ,4 in x 12 ft ,11 in |
| Main Level | Foyer | 3 ft ,9 in | 5 ft ,2 in | 3 ft ,9 in x 5 ft ,2 in |
| Main Level | Laundry Room | 7 ft ,3 in | 7 ft ,9 in | 7 ft ,3 in x 7 ft ,9 in |
https://www.realtor.ca/real-estate/27069441/12-combe-avenue-melville
Interested?
Contact us for more information


Tammy Wandy
Salesperson
(306) 786-6740

