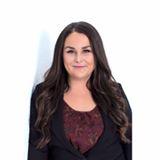119 1st Avenue N Arborfield, Saskatchewan S0E 0A0
$139,000
Welcome to the serene community of Arborfield, where tranquility meets convenience. Nestled on the edge of the picturesque Pasquia Hills, this charming 1040 sq. ft. bungalow is a true gem. From the moment you step into the home or even into the yard, you will see the love that has been put into the property. The home boasts a bright, open-concept living, dining, and kitchen area, creating an inviting space for family gatherings and entertaining. It features three comfortable bedrooms on the main level and a well-appointed 4-piece bath. The basement offers a versatile family room, plus a private den. In addition, there is a large laundry room/utility area and two bonus storage rooms, perfect for all your storage needs. Outside, a detached 16x28 garage offers ample room for your outdoor gear or additional vehicles. Enjoy the outdoors from the beautiful 10x28 covered porch, ideal for relaxing. There is also a firepit area as well as garden. This property truly has everything you need to create lasting memories. (id:27989)
Property Details
| MLS® Number | SK982009 |
| Property Type | Single Family |
| Features | Treed, Rectangular, Sump Pump |
| Structure | Deck |
Building
| Bathroom Total | 1 |
| Bedrooms Total | 3 |
| Appliances | Washer, Refrigerator, Dishwasher, Dryer, Window Coverings, Storage Shed, Stove |
| Architectural Style | Bungalow |
| Basement Development | Partially Finished |
| Basement Type | Full (partially Finished) |
| Constructed Date | 1964 |
| Heating Fuel | Natural Gas |
| Heating Type | Forced Air |
| Stories Total | 1 |
| Size Interior | 1040 Sqft |
| Type | House |
Parking
| Detached Garage | |
| Gravel | |
| Parking Space(s) | 4 |
Land
| Acreage | No |
| Landscape Features | Lawn |
| Size Frontage | 90 Ft |
| Size Irregular | 90x120 |
| Size Total Text | 90x120 |
Rooms
| Level | Type | Length | Width | Dimensions |
|---|---|---|---|---|
| Basement | Family Room | 14' x 20' | ||
| Basement | Den | 10'9" x 8'7" | ||
| Basement | Laundry Room | 12'3" x 16'11" | ||
| Basement | Storage | 7'8" x 11' | ||
| Basement | Storage | 7'8" x 12'3" | ||
| Main Level | Living Room | 11'7" x 19'5" | ||
| Main Level | Kitchen | 8'7" x 13'8" | ||
| Main Level | Dining Room | 8'3" x 9'9" | ||
| Main Level | 4pc Bathroom | 8" x 5' | ||
| Main Level | Bedroom | 11'9" x 7'10" | ||
| Main Level | Bedroom | 8'8" x 11'9" | ||
| Main Level | Primary Bedroom | 12'6" x 9'8" |
https://www.realtor.ca/real-estate/27344984/119-1st-avenue-n-arborfield
Interested?
Contact us for more information


Tammy-Jo Lepine
Salesperson
(306) 873-2991

