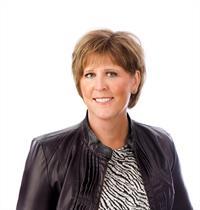3 Bedroom
3 Bathroom
1426 sqft
Bungalow
Fireplace
Air Exchanger
Forced Air
Lawn, Garden Area
$265,000
This home is available for the first time since being built! This home sits on two lots and offers an oak kitchen with pull out shelving in pantry, sit up breakfast counter and open concept kitchen/dining area. There are 3 bedrooms on the main floor and the master bedroom has a walk-in closet and a 3 pce ensuite. The double attached, insulated garage is 25x26 with space for storage and offers direct access to the house for ease of hauling in groceries out of the weather. Walk out directly from your dining room onto your deck with an attached gazebo for shade and privacy. Downstairs you will find a spacious recreation room with a wet bar and a gas stove to keep things nice and cozy There is a space labeled in the listing as two dens but this area could easily transition into two separate bedrooms providing 5 bedrooms to the home. The original owners have lovingly cared for and improved this property over the years including new shingles (2014), water heater (2021), automatic blinds (2022). RV owners take note: there is 30 amp service installed and a sewer dump station for your RV parking. 2x6 construction, 200 amp service. (id:27989)
Property Details
|
MLS® Number
|
SK980488 |
|
Property Type
|
Single Family |
|
Features
|
Treed, Lane, Rectangular, Double Width Or More Driveway, Sump Pump |
|
Structure
|
Deck |
Building
|
Bathroom Total
|
3 |
|
Bedrooms Total
|
3 |
|
Appliances
|
Washer, Refrigerator, Dishwasher, Dryer, Window Coverings, Hood Fan, Storage Shed, Stove |
|
Architectural Style
|
Bungalow |
|
Basement Development
|
Partially Finished |
|
Basement Type
|
Full (partially Finished) |
|
Constructed Date
|
1998 |
|
Cooling Type
|
Air Exchanger |
|
Fireplace Fuel
|
Gas |
|
Fireplace Present
|
Yes |
|
Fireplace Type
|
Conventional |
|
Heating Fuel
|
Natural Gas |
|
Heating Type
|
Forced Air |
|
Stories Total
|
1 |
|
Size Interior
|
1426 Sqft |
|
Type
|
House |
Parking
|
Attached Garage
|
|
|
Parking Pad
|
|
|
R V
|
|
|
Parking Space(s)
|
4 |
Land
|
Acreage
|
No |
|
Landscape Features
|
Lawn, Garden Area |
|
Size Frontage
|
100 Ft |
|
Size Irregular
|
12000.00 |
|
Size Total
|
12000 Sqft |
|
Size Total Text
|
12000 Sqft |
Rooms
| Level |
Type |
Length |
Width |
Dimensions |
|
Basement |
Other |
20 ft ,8 in |
13 ft ,2 in |
20 ft ,8 in x 13 ft ,2 in |
|
Basement |
3pc Bathroom |
12 ft |
4 ft |
12 ft x 4 ft |
|
Basement |
Utility Room |
26 ft |
6 ft ,9 in |
26 ft x 6 ft ,9 in |
|
Basement |
Den |
13 ft ,2 in |
9 ft ,4 in |
13 ft ,2 in x 9 ft ,4 in |
|
Basement |
Den |
12 ft ,2 in |
10 ft ,8 in |
12 ft ,2 in x 10 ft ,8 in |
|
Basement |
Workshop |
14 ft |
10 ft ,7 in |
14 ft x 10 ft ,7 in |
|
Basement |
Laundry Room |
4 ft |
2 ft ,9 in |
4 ft x 2 ft ,9 in |
|
Basement |
Storage |
12 ft ,2 in |
5 ft ,5 in |
12 ft ,2 in x 5 ft ,5 in |
|
Basement |
Storage |
5 ft ,7 in |
3 ft ,6 in |
5 ft ,7 in x 3 ft ,6 in |
|
Main Level |
3pc Ensuite Bath |
6 ft ,8 in |
5 ft ,7 in |
6 ft ,8 in x 5 ft ,7 in |
|
Main Level |
Bedroom |
11 ft ,4 in |
9 ft |
11 ft ,4 in x 9 ft |
|
Main Level |
Bedroom |
9 ft ,4 in |
9 ft ,9 in |
9 ft ,4 in x 9 ft ,9 in |
|
Main Level |
Kitchen |
9 ft ,8 in |
11 ft ,5 in |
9 ft ,8 in x 11 ft ,5 in |
|
Main Level |
Dining Room |
12 ft ,4 in |
14 ft |
12 ft ,4 in x 14 ft |
|
Main Level |
Living Room |
16 ft ,4 in |
15 ft ,4 in |
16 ft ,4 in x 15 ft ,4 in |
|
Main Level |
4pc Bathroom |
9 ft ,2 in |
5 ft ,6 in |
9 ft ,2 in x 5 ft ,6 in |
|
Main Level |
Primary Bedroom |
12 ft |
12 ft |
12 ft x 12 ft |
|
Main Level |
Storage |
6 ft |
4 ft ,9 in |
6 ft x 4 ft ,9 in |
https://www.realtor.ca/real-estate/27282964/118-taylor-avenue-springside



