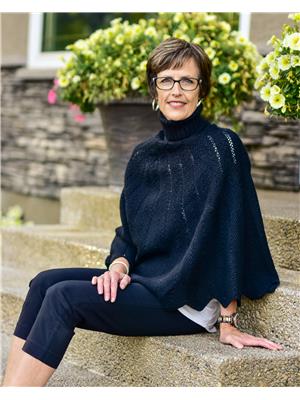3 Bedroom
3 Bathroom
2200 sqft
2 Level
Fireplace
Central Air Conditioning
Forced Air
$299,900
Enjoy peaceful small town living, just down the highway from the city! 118 Main Street in Hitchcock is a fantastic property with a 2,200 sq ft home and two garages! The detached garage is insulated and heated. In the 2 storey home, you will find a main level with a huge living room, kitchen with tons of cupboards and counter top space, a separate eating area, breakfast nook, main floor laundry and a two piece bathroom. The second level has a family room with electric fireplace, 3 bedrooms, and a full bathroom. In the lowest level, there is a recreation room, 2 dens, and another full bathroom. ALL three bathrooms are new, thanks to a complete renovation. 8 rooms in the house have newer vinyl plank flooring and most of the windows in the home have been replaced as well. The upper door above the garage is intended to walk out to a deck over the driveway; driveway is rated to support a deck. The yard is fully fenced. Hitchcock is less than 10 minutes from the city of Estevan. Call today to view this great property! (id:27989)
Property Details
|
MLS® Number
|
SK983686 |
|
Property Type
|
Single Family |
|
Features
|
Treed, Rectangular, Double Width Or More Driveway, Sump Pump |
|
Structure
|
Patio(s) |
Building
|
Bathroom Total
|
3 |
|
Bedrooms Total
|
3 |
|
Appliances
|
Washer, Refrigerator, Dishwasher, Dryer, Alarm System, Oven - Built-in, Window Coverings, Garage Door Opener Remote(s), Storage Shed |
|
Architectural Style
|
2 Level |
|
Basement Development
|
Finished |
|
Basement Type
|
Full (finished) |
|
Constructed Date
|
1987 |
|
Cooling Type
|
Central Air Conditioning |
|
Fire Protection
|
Alarm System |
|
Fireplace Fuel
|
Electric |
|
Fireplace Present
|
Yes |
|
Fireplace Type
|
Conventional |
|
Heating Fuel
|
Natural Gas |
|
Heating Type
|
Forced Air |
|
Stories Total
|
2 |
|
Size Interior
|
2200 Sqft |
|
Type
|
House |
Parking
|
Attached Garage
|
|
|
Detached Garage
|
|
|
Heated Garage
|
|
|
Parking Space(s)
|
6 |
Land
|
Acreage
|
No |
|
Fence Type
|
Fence |
|
Size Frontage
|
50 Ft |
|
Size Irregular
|
7000.00 |
|
Size Total
|
7000 Sqft |
|
Size Total Text
|
7000 Sqft |
Rooms
| Level |
Type |
Length |
Width |
Dimensions |
|
Second Level |
Family Room |
|
|
22'8" x 19' |
|
Second Level |
Bedroom |
|
|
14'5" x 11'4" |
|
Second Level |
Bedroom |
|
|
7'5" x 13'2" |
|
Second Level |
Bedroom |
|
|
11' x 11'2" |
|
Second Level |
4pc Bathroom |
|
|
5'7" x 10' |
|
Basement |
Other |
|
|
18' x 15' |
|
Basement |
Den |
|
|
10'9" x 12' |
|
Basement |
Den |
|
|
14'4" x 8'9" |
|
Basement |
4pc Bathroom |
|
|
5' x 7'10" |
|
Basement |
Utility Room |
|
|
8' x 13'8" |
|
Main Level |
Living Room |
|
|
18'1" x 15'6" |
|
Main Level |
Kitchen |
|
|
11' x 18'5" |
|
Main Level |
Dining Room |
|
|
11' x 11'5" |
|
Main Level |
Laundry Room |
|
|
5'7" x 5'9" |
|
Main Level |
Dining Nook |
|
|
11' x 8'10" |
|
Main Level |
2pc Bathroom |
|
|
5'6" x 4'9" |
https://www.realtor.ca/real-estate/27417229/118-main-street-hitchcock


