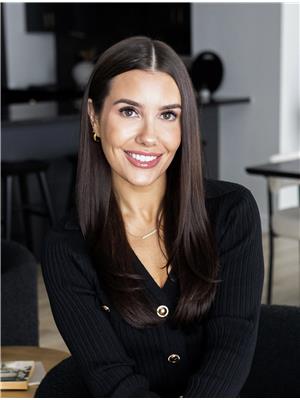3 Bedroom
3 Bathroom
1414 sqft
2 Level
Forced Air
Lawn, Underground Sprinkler
$479,900
The Liberty is an impressive 2 storey, 1414 sq. ft. home complete with 3 beds, 2.5 baths. The main floor features an open concept floor plan with nice sized front foyer, well-appointed kitchen with a large island offering additional seating, prep area, and storage. Located just off from the kitchen is the butler pantry and from the dining area is a hidden half bath. The living room is bright and welcoming open to the spacious kitchen. The upper level has 3 spacious bedrooms with the primary bedroom featuring a walk in closet and lovely 3-piece ensuite. An additional bathroom and stacked washer dryer combo complete the second floor. The Liberty also offers an optional basement suite development with a separate side entrance. The basement suite is 522 sq. ft. with 2 bedrooms, 1 bath, separate laundry and an open concept dining and living room area. All North Prairie homes are covered under the Saskatchewan Home Warranty program. PST & GST included in the purchase price with a rebate to the builder. Pictures are used for reference only. Errors and omissions excluded. Prices, plans, promotions, and specifications subject to change without notice. (id:27989)
Property Details
|
MLS® Number
|
SK981020 |
|
Property Type
|
Single Family |
|
Neigbourhood
|
Brighton |
|
Features
|
Treed, Sump Pump |
Building
|
Bathroom Total
|
3 |
|
Bedrooms Total
|
3 |
|
Appliances
|
Dishwasher, Microwave, Humidifier |
|
Architectural Style
|
2 Level |
|
Basement Development
|
Unfinished |
|
Basement Type
|
Full (unfinished) |
|
Constructed Date
|
2024 |
|
Heating Fuel
|
Natural Gas |
|
Heating Type
|
Forced Air |
|
Stories Total
|
2 |
|
Size Interior
|
1414 Sqft |
|
Type
|
House |
Parking
|
Parking Pad
|
|
|
Parking Space(s)
|
2 |
Land
|
Acreage
|
No |
|
Landscape Features
|
Lawn, Underground Sprinkler |
|
Size Frontage
|
32 Ft |
|
Size Irregular
|
32x114 |
|
Size Total Text
|
32x114 |
Rooms
| Level |
Type |
Length |
Width |
Dimensions |
|
Second Level |
Bedroom |
|
|
9'4" x 10'1" |
|
Second Level |
Bedroom |
|
|
9'4" x 10' |
|
Second Level |
Laundry Room |
|
|
- x - |
|
Second Level |
Primary Bedroom |
|
|
11' x 11'9 |
|
Second Level |
3pc Ensuite Bath |
|
|
- x - |
|
Second Level |
4pc Bathroom |
|
|
- x - |
|
Basement |
Other |
|
|
- x - |
|
Main Level |
Foyer |
|
|
7'5" x 4'10" |
|
Main Level |
Living Room |
|
|
11' x 14' |
|
Main Level |
Kitchen |
|
|
14' x 11'6" |
|
Main Level |
Dining Room |
12 ft |
9 ft |
12 ft x 9 ft |
|
Main Level |
2pc Bathroom |
|
|
- x - |
https://www.realtor.ca/real-estate/27306715/115-taube-avenue-saskatoon-brighton




