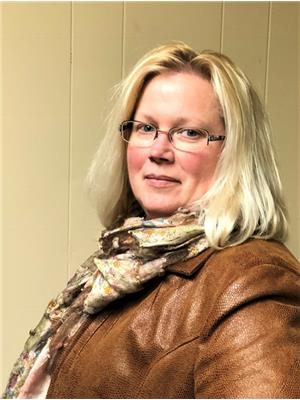4 Bedroom
3 Bathroom
1500 sqft
Bi-Level
Central Air Conditioning
Forced Air
Lawn
$324,000
This charming 4-bedroom home is located in a Lampman, conveniently close to both the school and playground. With a spacious interior spanning 1500 square feet, this property offers ample living space for a growing family or those seeking room to spread out. The main floor features open concept living and dining area, spacious kitchen with breakfast nook, large master bedroom with a 3/4 ensuite bathroom, second bedroom, 1/2 bath and laundry. The basement is fully developed with 2 more large bedrooms, family room, den, office area, full bathroom and utility room. The property's proximity to the school and playground is a significant advantage, particularly for families with young children. The convenience of having these amenities within walking distance allows for easy access to educational facilities and recreational activities, fostering a sense of community and providing a safe environment for children to play and socialize. Outside, the property offers a well-maintained yard, perfect for outdoor activities and gatherings. Whether it's hosting a barbecue or simply enjoying the fresh air, the fully fenced outdoor space provides a tranquil retreat from the hustle and bustle of daily life. The double detached garage completes this great home. (id:27989)
Property Details
|
MLS® Number
|
SK949964 |
|
Property Type
|
Single Family |
|
Features
|
Cul-de-sac, Double Width Or More Driveway |
|
Structure
|
Patio(s) |
Building
|
Bathroom Total
|
3 |
|
Bedrooms Total
|
4 |
|
Appliances
|
Washer, Refrigerator, Dryer, Freezer, Window Coverings, Storage Shed, Stove |
|
Architectural Style
|
Bi-level |
|
Basement Development
|
Finished |
|
Basement Type
|
Full (finished) |
|
Constructed Date
|
2002 |
|
Cooling Type
|
Central Air Conditioning |
|
Heating Fuel
|
Natural Gas |
|
Heating Type
|
Forced Air |
|
Size Interior
|
1500 Sqft |
|
Type
|
House |
Parking
|
Detached Garage
|
|
|
Gravel
|
|
|
Heated Garage
|
|
|
Parking Space(s)
|
4 |
Land
|
Acreage
|
No |
|
Fence Type
|
Fence |
|
Landscape Features
|
Lawn |
|
Size Frontage
|
72 Ft |
|
Size Irregular
|
8424.00 |
|
Size Total
|
8424 Sqft |
|
Size Total Text
|
8424 Sqft |
Rooms
| Level |
Type |
Length |
Width |
Dimensions |
|
Basement |
Family Room |
|
|
27' x 14' |
|
Basement |
Bedroom |
|
|
15' x 11'9" |
|
Basement |
Bedroom |
|
|
15' x 12' |
|
Basement |
4pc Bathroom |
|
|
5'10" x 6'2" |
|
Basement |
Den |
|
|
14'2" x 9'5" |
|
Basement |
Utility Room |
|
|
14'2" x 11'5" |
|
Basement |
Office |
|
|
8'5" x 11'6" |
|
Main Level |
Living Room |
|
|
17'9" x 14'6" |
|
Main Level |
Dining Room |
|
|
11' x 14'6" |
|
Main Level |
Kitchen |
|
|
12'9" x 12'10" |
|
Main Level |
Dining Nook |
|
|
10'8" x 10'8" |
|
Main Level |
Primary Bedroom |
|
|
14'3" x 22'5" |
|
Main Level |
3pc Ensuite Bath |
|
|
5' x 7' |
|
Main Level |
2pc Bathroom |
|
|
5'10" x 6'3" |
|
Main Level |
Laundry Room |
|
|
8'8" x 6'2" |
|
Main Level |
Bedroom |
|
|
8' x 14'4" |
https://www.realtor.ca/real-estate/26235400/115-carson-bay-lampman


