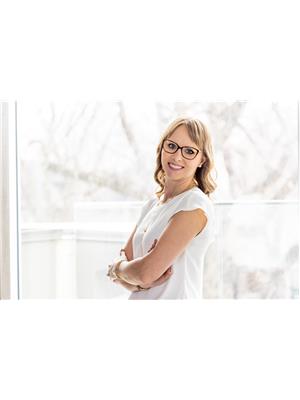114 Main Street Rabbit Lake, Saskatchewan S0M 2L0
2 Bedroom
1 Bathroom
911 sqft
Bungalow
Fireplace
Forced Air
Lawn
$56,000
Great home in the village of Rabbit Lake - 911 sq feet featuring 2 bedrooms and one bathroom with a single detached garage. This home has been well kept and had tin roof put on in 2023, washer and dryer has also been recently updated. There is a wood stove to cozy up in the winter months. You can enjoy all the lakes in the area, and being only 7 miles from Meeting Lake this property could be a great cottage. Taxes are $1189 annually and the power and gas are about $75/month. Call for more information or to book your showing! (id:27989)
Property Details
| MLS® Number | SK967214 |
| Property Type | Single Family |
| Features | Treed, Rectangular, Wheelchair Access |
Building
| Bathroom Total | 1 |
| Bedrooms Total | 2 |
| Appliances | Washer, Refrigerator, Dryer, Window Coverings, Stove |
| Architectural Style | Bungalow |
| Basement Type | Cellar |
| Constructed Date | 1953 |
| Fireplace Fuel | Wood |
| Fireplace Present | Yes |
| Fireplace Type | Conventional |
| Heating Fuel | Natural Gas |
| Heating Type | Forced Air |
| Stories Total | 1 |
| Size Interior | 911 Sqft |
| Type | House |
Parking
| Detached Garage | |
| Gravel | |
| Parking Space(s) | 1 |
Land
| Acreage | No |
| Landscape Features | Lawn |
| Size Frontage | 29 Ft |
| Size Irregular | 3770.00 |
| Size Total | 3770 Sqft |
| Size Total Text | 3770 Sqft |
Rooms
| Level | Type | Length | Width | Dimensions |
|---|---|---|---|---|
| Main Level | Foyer | 8'11'' x 4'9'' | ||
| Main Level | Kitchen | 10'10'' x 12'2'' | ||
| Main Level | Laundry Room | 9' x 8'11'' | ||
| Main Level | Bedroom | 9'7'' x 10'2'' | ||
| Main Level | Dining Room | 9'11'' x 11' | ||
| Main Level | Living Room | 11 ft | Measurements not available x 11 ft | |
| Main Level | Storage | 10'2'' x 7'5'' | ||
| Main Level | Bedroom | 10'2'' x 7'6'' |
https://www.realtor.ca/real-estate/26804091/114-main-street-rabbit-lake
Interested?
Contact us for more information

Heather Sarrazin
Salesperson
(306) 445-3513

