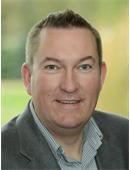1139 M Avenue S Saskatoon, Saskatchewan S7M 2M1
$259,900
Reduced! Ready for immediate possession. A great way to get started, this 1120 sq ft two storey semi detached home was built in 1998 and offers 3 bedrooms and 1 1/2 bathrooms. Large living room, eat-in style kitchen with lots of cupboards and countertop space. There’s a half bath on the main as well and back door leads to a deck. Upstairs you’ll find 3. Bedrooms and the main bathroom with cheater door to the master bedroom. The basement walls are framed and insulated and all you need is some loose lay carpet to turn this area into a family room or rec room. The furnace, water heater and air conditioner were updated in 2018, the shingles were replaced in 2018 and the deck was refurbished in 2022. 2 blocks to elementary school. (id:27989)
Property Details
| MLS® Number | SK982077 |
| Property Type | Single Family |
| Neigbourhood | Holiday Park |
| Features | Treed, Lane, Rectangular, Double Width Or More Driveway |
| Structure | Deck |
Building
| Bathroom Total | 2 |
| Bedrooms Total | 3 |
| Appliances | Washer, Refrigerator, Dishwasher, Dryer, Alarm System, Hood Fan, Storage Shed, Stove |
| Architectural Style | 2 Level |
| Basement Development | Unfinished |
| Basement Type | Full (unfinished) |
| Constructed Date | 1998 |
| Construction Style Attachment | Semi-detached |
| Cooling Type | Central Air Conditioning |
| Fire Protection | Alarm System |
| Heating Fuel | Natural Gas |
| Heating Type | Forced Air |
| Stories Total | 2 |
| Size Interior | 1120 Sqft |
Parking
| None | |
| Gravel | |
| Parking Space(s) | 1 |
Land
| Acreage | No |
| Fence Type | Fence |
| Landscape Features | Lawn |
| Size Frontage | 25 Ft |
| Size Irregular | 3247.00 |
| Size Total | 3247 Sqft |
| Size Total Text | 3247 Sqft |
Rooms
| Level | Type | Length | Width | Dimensions |
|---|---|---|---|---|
| Second Level | Bedroom | 12 ft | 11 ft | 12 ft x 11 ft |
| Second Level | Bedroom | 8 ft | 9 ft | 8 ft x 9 ft |
| Second Level | Bedroom | 8 ft | 13 ft | 8 ft x 13 ft |
| Second Level | 4pc Bathroom | Measurements not available | ||
| Basement | Laundry Room | Measurements not available | ||
| Main Level | Living Room | 12 ft | 15 ft | 12 ft x 15 ft |
| Main Level | Kitchen | 12 ft | 10 ft | 12 ft x 10 ft |
| Main Level | 2pc Bathroom | Measurements not available |
https://www.realtor.ca/real-estate/27342224/1139-m-avenue-s-saskatoon-holiday-park
Interested?
Contact us for more information

Kevin Goyer
Salesperson
(888) 424-8238
www.kevingoyer.com/
https://www.facebook.com/kevingoyersaskatoon

