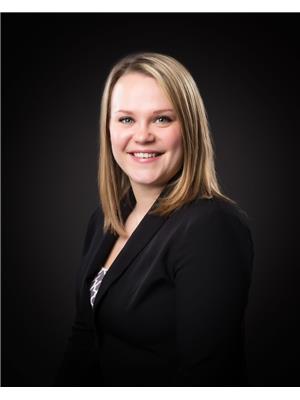2 Bedroom
2 Bathroom
900 sqft
Bungalow
Window Air Conditioner
Forced Air
Lawn
$64,900
Take a look at this affordable bungalow in the quiet community of Cut Knife, located 55 km west of North Battleford. This 2 bedroom + den, 2 bathroom home has so much to offer including a large living room, a bright kitchen, a dining room and a 3 piece bathroom on the main level. The basement features a large family room, a den that could be perfect as an office space, a dedicated laundry area and a 3 piece bathroom and a large storage room that also houses the furnace and hot water tank. The attached garage has plenty of storage and perfect for anyone needing a space for all their toys. A large backyard could be perfect for kids to run around and play or for anyone wanting a large garden. This lovely home is waiting for your special touch. Call today for your chance to own a property to be proud of! (id:27989)
Property Details
|
MLS® Number
|
SK974022 |
|
Property Type
|
Single Family |
|
Features
|
Rectangular, Sump Pump |
|
Structure
|
Deck |
Building
|
Bathroom Total
|
2 |
|
Bedrooms Total
|
2 |
|
Appliances
|
Washer, Refrigerator, Dryer, Freezer, Window Coverings, Stove |
|
Architectural Style
|
Bungalow |
|
Basement Development
|
Partially Finished |
|
Basement Type
|
Partial (partially Finished) |
|
Constructed Date
|
1907 |
|
Cooling Type
|
Window Air Conditioner |
|
Heating Fuel
|
Natural Gas |
|
Heating Type
|
Forced Air |
|
Stories Total
|
1 |
|
Size Interior
|
900 Sqft |
|
Type
|
House |
Parking
|
Attached Garage
|
|
|
Parking Space(s)
|
2 |
Land
|
Acreage
|
No |
|
Landscape Features
|
Lawn |
|
Size Frontage
|
60 Ft |
|
Size Irregular
|
9000.00 |
|
Size Total
|
9000 Sqft |
|
Size Total Text
|
9000 Sqft |
Rooms
| Level |
Type |
Length |
Width |
Dimensions |
|
Basement |
Den |
10 ft ,2 in |
9 ft ,3 in |
10 ft ,2 in x 9 ft ,3 in |
|
Basement |
Utility Room |
|
|
Measurements not available |
|
Basement |
Family Room |
15 ft ,6 in |
11 ft ,4 in |
15 ft ,6 in x 11 ft ,4 in |
|
Basement |
Laundry Room |
8 ft ,7 in |
5 ft ,3 in |
8 ft ,7 in x 5 ft ,3 in |
|
Basement |
3pc Bathroom |
|
|
Measurements not available |
|
Main Level |
Enclosed Porch |
4 ft |
7 ft |
4 ft x 7 ft |
|
Main Level |
Living Room |
18 ft ,7 in |
13 ft ,1 in |
18 ft ,7 in x 13 ft ,1 in |
|
Main Level |
Bedroom |
10 ft ,9 in |
11 ft ,6 in |
10 ft ,9 in x 11 ft ,6 in |
|
Main Level |
Bedroom |
8 ft |
11 ft ,5 in |
8 ft x 11 ft ,5 in |
|
Main Level |
Kitchen |
9 ft ,8 in |
10 ft ,1 in |
9 ft ,8 in x 10 ft ,1 in |
|
Main Level |
Dining Room |
12 ft ,2 in |
9 ft ,7 in |
12 ft ,2 in x 9 ft ,7 in |
|
Main Level |
3pc Bathroom |
|
|
Measurements not available |
https://www.realtor.ca/real-estate/27056810/113-irvine-street-cut-knife


