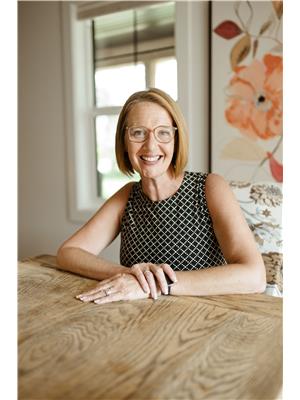3 Bedroom
3 Bathroom
1311 sqft
Bungalow
Central Air Conditioning
Forced Air
Lawn
$335,000
Welcome to 113 Hutcheson Street, a charming bungalow located in a excellent neighborhood in Melfort. Built in 1983, this spacious home boasts 1,311 square feet of living space, offering three bedrooms + two dens and three bathrooms to comfortably accommodate your family's needs. Step inside to find numerous modern upgrades completed in 2023, including a brand-new kitchen appliances, a heater and gas line for the two-car attached garage, and fresh eaves troughs. The living room, hallway, master bedroom, and bathrooms now feature beautiful new flooring, while the kitchen has been enhanced with updated cupboards, a stylish backsplash, and sleek countertops. Enjoy the natural light streaming through the new garden doors and kitchen window, creating a warm and inviting atmosphere. With a full bathroom on the main level and an ensuite in the master bedroom, plus a convenient 3-piece bath downstairs, this home offers ample space and privacy for everyone. Don't miss out on this move-in ready gem—schedule your viewing today and experience all that 113 Hutcheson Street has to offer! (id:27989)
Property Details
|
MLS® Number
|
SK970912 |
|
Property Type
|
Single Family |
|
Features
|
Rectangular |
|
Structure
|
Deck |
Building
|
Bathroom Total
|
3 |
|
Bedrooms Total
|
3 |
|
Appliances
|
Washer, Refrigerator, Satellite Dish, Dishwasher, Dryer, Microwave, Alarm System, Freezer, Window Coverings, Garage Door Opener Remote(s), Hood Fan, Central Vacuum - Roughed In, Storage Shed, Stove |
|
Architectural Style
|
Bungalow |
|
Basement Development
|
Finished |
|
Basement Type
|
Full (finished) |
|
Constructed Date
|
1983 |
|
Cooling Type
|
Central Air Conditioning |
|
Fire Protection
|
Alarm System |
|
Heating Fuel
|
Natural Gas |
|
Heating Type
|
Forced Air |
|
Stories Total
|
1 |
|
Size Interior
|
1311 Sqft |
|
Type
|
House |
Parking
|
Attached Garage
|
|
|
Parking Space(s)
|
4 |
Land
|
Acreage
|
No |
|
Fence Type
|
Fence |
|
Landscape Features
|
Lawn |
|
Size Frontage
|
70 Ft |
|
Size Irregular
|
8400.00 |
|
Size Total
|
8400 Sqft |
|
Size Total Text
|
8400 Sqft |
Rooms
| Level |
Type |
Length |
Width |
Dimensions |
|
Basement |
Family Room |
|
|
21'5" x 13'5" |
|
Basement |
Other |
|
|
17'11" x 13'6" |
|
Basement |
Storage |
|
|
4'2" x 3' |
|
Basement |
Den |
|
|
14'5" x 14' |
|
Basement |
3pc Bathroom |
|
|
8'10" x 5'5" |
|
Basement |
Den |
|
|
11'2" x 13'3" |
|
Basement |
Laundry Room |
|
|
12'9" x 10'3" |
|
Basement |
Storage |
|
|
6'5" x 5'2" |
|
Main Level |
Foyer |
|
|
5'11" x 10'5" |
|
Main Level |
Living Room |
|
|
16'1" x 13'1" |
|
Main Level |
Dining Room |
|
|
12'5" x 13'5" |
|
Main Level |
Kitchen |
|
|
11'10" x 13'5" |
|
Main Level |
Bedroom |
|
|
10'2" x 10'2" |
|
Main Level |
Bedroom |
|
|
8'4" x 10'2" |
|
Main Level |
4pc Bathroom |
|
|
7'5" x 6'7" |
|
Main Level |
Primary Bedroom |
|
|
10'9" x 13'8" |
|
Main Level |
4pc Ensuite Bath |
|
|
10'9" x 6'5" |
https://www.realtor.ca/real-estate/26960554/113-hutcheson-street-melfort


