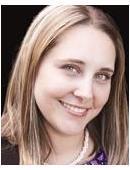113 350 Maccormack Road Martensville, Saskatchewan S0K 0A2
2 Bedroom
1 Bathroom
1008 sqft
Multi-Level
Forced Air
Lawn
$189,900Maintenance,
$357.95 Monthly
Maintenance,
$357.95 MonthlyDiscover this charming 2-bedroom, 1-bath condo in Martensville! The main floor features a cozy carpeted living room, a kitchen and dining area, plus a patio door leading to a concrete patio and a grassy area—perfect for outdoor relaxation. Upstairs, you’ll find two spacious bedrooms and a 4-piece bathroom. The basement offers ample potential for customization, awaiting your personal touches. Don’t miss out on this inviting home! Dogs under 30lbs allowed with permission/restrictions. (id:27989)
Property Details
| MLS® Number | SK976750 |
| Property Type | Single Family |
| Community Features | Pets Allowed With Restrictions |
| Structure | Deck |
Building
| Bathroom Total | 1 |
| Bedrooms Total | 2 |
| Appliances | Washer, Refrigerator, Dryer, Stove |
| Architectural Style | Multi-level |
| Basement Development | Unfinished |
| Basement Type | Full (unfinished) |
| Constructed Date | 2007 |
| Heating Fuel | Natural Gas |
| Heating Type | Forced Air |
| Size Interior | 1008 Sqft |
| Type | Row / Townhouse |
Parking
| Parking Pad | |
| None | |
| Parking Space(s) | 2 |
Land
| Acreage | No |
| Landscape Features | Lawn |
Rooms
| Level | Type | Length | Width | Dimensions |
|---|---|---|---|---|
| Second Level | 4pc Bathroom | 8 ft | 5 ft | 8 ft x 5 ft |
| Second Level | Bedroom | 10 ft | 14 ft | 10 ft x 14 ft |
| Second Level | Bedroom | 10 ft | 14 ft | 10 ft x 14 ft |
| Basement | Other | Measurements not available | ||
| Main Level | Living Room | 11 ft | 12 ft | 11 ft x 12 ft |
| Main Level | Kitchen/dining Room | 12 ft | 17 ft | 12 ft x 17 ft |
https://www.realtor.ca/real-estate/27173401/113-350-maccormack-road-martensville
Interested?
Contact us for more information

Lynn Harmon
Salesperson

