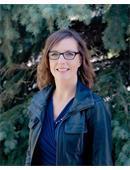4 Bedroom
3 Bathroom
1478 sqft
Fireplace
Central Air Conditioning
Forced Air, In Floor Heating
Lawn
$254,900
Super location on a quiet residential street close to the high school. This 4 bedroom, 3 bath home is very well kept with numerous updates. Main level galley kitchen with oak cupboards, updated appliances, newer dishwasher. Great flow to the dining room which leads to the large living room with original hardwood floors. Main level 4-piece bath with jetted tub. 2 main level bedrooms. Upstairs primary bedroom with walk in closet, rain drop glass door and feature ceiling. 2nd bedroom is spacious with 3 closets.2nd level also features a convenient 2-piece bathroom. The basement is renovated and features a wood burning stove in the rec room, spa bathroom with in floor heat, ceramic tile floor, tub surround and separate tiled glass shower, jetted corner soaker tub. Laundry room with washer, dryer, laundry sink and cupboards with counter space. Private, well treed 80'x 130' partially fenced yard with flowerbeds, brick patio, 2 natural gas BBQ hookups, garden area, storage shed, play structure and insulated, natural gas heated garage with attached work shop. Updates include: shingles, windows, entrance doors, basement carpet, bathroom, pex plumbing in basement, pot lights, drycor sub floor, appliances. (id:27989)
Property Details
|
MLS® Number
|
SK982461 |
|
Property Type
|
Single Family |
|
Features
|
Treed, Rectangular, Double Width Or More Driveway, Sump Pump |
Building
|
Bathroom Total
|
3 |
|
Bedrooms Total
|
4 |
|
Appliances
|
Washer, Refrigerator, Dishwasher, Dryer, Freezer, Window Coverings, Storage Shed, Stove |
|
Basement Development
|
Finished |
|
Basement Type
|
Full (finished) |
|
Constructed Date
|
1962 |
|
Cooling Type
|
Central Air Conditioning |
|
Fireplace Fuel
|
Wood |
|
Fireplace Present
|
Yes |
|
Fireplace Type
|
Conventional |
|
Heating Fuel
|
Natural Gas |
|
Heating Type
|
Forced Air, In Floor Heating |
|
Stories Total
|
2 |
|
Size Interior
|
1478 Sqft |
|
Type
|
House |
Parking
|
Detached Garage
|
|
|
Parking Space(s)
|
4 |
Land
|
Acreage
|
No |
|
Landscape Features
|
Lawn |
|
Size Frontage
|
80 Ft |
|
Size Irregular
|
10680.00 |
|
Size Total
|
10680 Sqft |
|
Size Total Text
|
10680 Sqft |
Rooms
| Level |
Type |
Length |
Width |
Dimensions |
|
Second Level |
Bedroom |
10 ft |
14 ft |
10 ft x 14 ft |
|
Second Level |
2pc Bathroom |
4 ft ,2 in |
5 ft ,10 in |
4 ft ,2 in x 5 ft ,10 in |
|
Second Level |
Bedroom |
8 ft ,4 in |
12 ft ,3 in |
8 ft ,4 in x 12 ft ,3 in |
|
Second Level |
Storage |
4 ft ,11 in |
6 ft ,5 in |
4 ft ,11 in x 6 ft ,5 in |
|
Basement |
Other |
10 ft ,9 in |
22 ft ,2 in |
10 ft ,9 in x 22 ft ,2 in |
|
Basement |
4pc Bathroom |
6 ft ,5 in |
12 ft ,5 in |
6 ft ,5 in x 12 ft ,5 in |
|
Basement |
Storage |
7 ft ,9 in |
15 ft ,2 in |
7 ft ,9 in x 15 ft ,2 in |
|
Basement |
Laundry Room |
7 ft ,2 in |
17 ft ,9 in |
7 ft ,2 in x 17 ft ,9 in |
|
Main Level |
Dining Room |
7 ft ,10 in |
8 ft ,6 in |
7 ft ,10 in x 8 ft ,6 in |
|
Main Level |
Living Room |
11 ft ,5 in |
17 ft ,9 in |
11 ft ,5 in x 17 ft ,9 in |
|
Main Level |
Kitchen |
7 ft ,10 in |
11 ft ,4 in |
7 ft ,10 in x 11 ft ,4 in |
|
Main Level |
Bedroom |
8 ft ,5 in |
10 ft ,5 in |
8 ft ,5 in x 10 ft ,5 in |
|
Main Level |
Bedroom |
10 ft |
11 ft ,10 in |
10 ft x 11 ft ,10 in |
|
Main Level |
4pc Bathroom |
5 ft |
6 ft ,6 in |
5 ft x 6 ft ,6 in |
https://www.realtor.ca/real-estate/27356202/1117-asquith-drive-esterhazy


