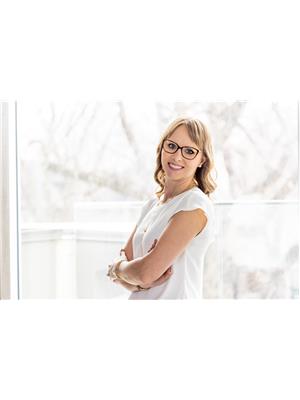111 Lakeshore Drive Anglin Lake, Saskatchewan S0J 0N0
$549,900
This property is your next unique opportunity to enjoy your time at beautiful Anglin Lake! If you’re looking for a new income generating opportunity, or your large family is looking for the perfect place at the lake - look no further! Here you will find a lake view cottage built in 1984, boasting just about 3500 sq ft of living space on a 48x91 lakeview lot! Your family and guests will enjoy beautiful views of Jacobson Bay. Currently it is set up with 5 studio suites on the second level and a 2 bedroom suite on the main level and with flex spaces available on the other half of the main floor. Currently there is a room that was operated as a laundry facility with exterior access, there is a wood working shop that could be turned back into a studio suite, and another 1 bedroom suite. All rooms on the main floor have their own exterior access doors. The property has its own private well, 2 - 1000gal septic holding tanks, and is centrally heated with a natural gas boiler system. There have been some updates done to the property – 2018 new septic tanks, 2011 saw updates done to the upper & main floor lake view suites, including flooring, windows, kitchen and bathroom updates. There are many opportunities here – a family cottage with space for everyone, a bed & breakfast, rental suites, you name it the vision is yours! With amazing proximity to the National Park, it’s sure to be a hit, contact an agent for more information! (id:27989)
Property Details
| MLS® Number | SK962382 |
| Property Type | Single Family |
| Features | Rectangular, Balcony |
| Structure | Deck |
| Water Front Type | Waterfront |
Building
| Bathroom Total | 8 |
| Bedrooms Total | 8 |
| Appliances | Refrigerator, Microwave, Window Coverings, Stove |
| Architectural Style | 2 Level |
| Basement Development | Unfinished |
| Basement Type | Partial (unfinished) |
| Constructed Date | 1984 |
| Cooling Type | Window Air Conditioner |
| Fireplace Fuel | Wood |
| Fireplace Present | Yes |
| Fireplace Type | Conventional |
| Heating Fuel | Natural Gas |
| Heating Type | Baseboard Heaters, Hot Water |
| Stories Total | 2 |
| Size Interior | 3496 Sqft |
| Type | House |
Parking
| Gravel | |
| Parking Space(s) | 4 |
Land
| Acreage | No |
| Size Frontage | 48 Ft |
| Size Irregular | 4368.00 |
| Size Total | 4368 Sqft |
| Size Total Text | 4368 Sqft |
Rooms
| Level | Type | Length | Width | Dimensions |
|---|---|---|---|---|
| Second Level | Bedroom | 15'1" x 11'7" | ||
| Second Level | Kitchen | 9'5" x 17'3" | ||
| Second Level | 3pc Bathroom | 4'9" x 8'7" | ||
| Second Level | Bedroom | 16'3" x 15'11" | ||
| Second Level | 3pc Bathroom | 5'2" x 4'8" | ||
| Second Level | Bedroom | 16'1" x 15'11" | ||
| Second Level | 3pc Bathroom | 5'2" x 4'8" | ||
| Second Level | Bedroom | 16'1" x 15'11" | ||
| Second Level | 3pc Bathroom | 5'2" x 4'8" | ||
| Second Level | Bedroom | 16'1" x 15'11" | ||
| Second Level | 3pc Bathroom | 5'2" x 4'8" | ||
| Main Level | Bedroom | 9'9" x 10'8" | ||
| Main Level | 4pc Bathroom | 4'11" x 8'2" | ||
| Main Level | Bedroom | 7'3" x 9'11" | ||
| Main Level | Kitchen | 8'3" x 10'7" | ||
| Main Level | Living Room | 11'9" x 16'1" | ||
| Main Level | Dining Room | 10'8" x 7'9" | ||
| Main Level | Laundry Room | 9'6" x 12'11" | ||
| Main Level | Workshop | 14'11" x 17'3" | ||
| Main Level | 2pc Bathroom | 2'7" x 4'1" | ||
| Main Level | 3pc Bathroom | 12'11" x 7'6" | ||
| Main Level | Kitchen/dining Room | 11'9" x 15'7" | ||
| Main Level | Bedroom | 7'1" x 11'3" |
https://www.realtor.ca/real-estate/26640164/111-lakeshore-drive-anglin-lake
Interested?
Contact us for more information

Heather Sarrazin
Salesperson
(306) 445-3513

