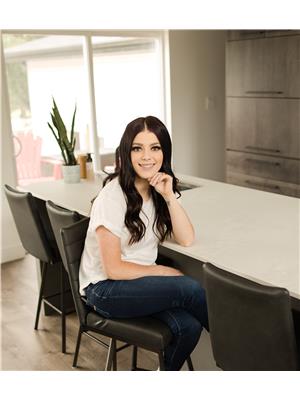4 Bedroom
2 Bathroom
1440 sqft
Bungalow
Central Air Conditioning
Forced Air
Lawn
$239,000
fall in love with this 1440 SQFT, meticulously cared for bungalow offering FOUR bedrooms, 2 bathrooms + 1 roughed-in, double car garage AND it's located a hop, skip, and a jump to the school, pool & rink! CORNER lot with back alley access AND count yourself lucky...the perfect sized yard -- not too big and not too small! The kitchen itself, is fantastic - medium stained cabinets, an abundance of cupboards, included appliances plus access to the deck & backyard. Large south facing living room, a bright 4pc bathroom with tiled floor, primary bedroom featuring a 3pc ensuite & 2 more additional bedrooms down the hall. The basement is currently undeveloped but ready to be finished if you so desire, offering you a 4th bedroom, a roughed-in 3pc bath, secondary living room space and plenty of storage space is located in the basement. A solid, WELL kept home with almost 1500 SQFT, across from the school yard, DOUBLE car garage...whats not to like?! PRICED AT $239,000! UPDATED furnace, water heater, shingles, back flow valve & sump! Click the Virtual Tour link and have an online look! (id:27989)
Property Details
|
MLS® Number
|
SK983840 |
|
Property Type
|
Single Family |
|
Features
|
Corner Site, Irregular Lot Size |
|
Structure
|
Deck |
Building
|
Bathroom Total
|
2 |
|
Bedrooms Total
|
4 |
|
Appliances
|
Washer, Refrigerator, Dishwasher, Dryer, Microwave, Stove |
|
Architectural Style
|
Bungalow |
|
Basement Development
|
Unfinished |
|
Basement Type
|
Full (unfinished) |
|
Constructed Date
|
1968 |
|
Cooling Type
|
Central Air Conditioning |
|
Heating Fuel
|
Natural Gas |
|
Heating Type
|
Forced Air |
|
Stories Total
|
1 |
|
Size Interior
|
1440 Sqft |
|
Type
|
House |
Parking
|
Attached Garage
|
|
|
Parking Space(s)
|
2 |
Land
|
Acreage
|
No |
|
Landscape Features
|
Lawn |
|
Size Frontage
|
130 Ft |
|
Size Irregular
|
130x72-120 |
|
Size Total Text
|
130x72-120 |
Rooms
| Level |
Type |
Length |
Width |
Dimensions |
|
Basement |
Living Room |
|
|
27' x 16'3 |
|
Basement |
Other |
|
|
7' x 5'8 |
|
Basement |
Storage |
|
|
9'3 x 3'3 |
|
Basement |
Bonus Room |
|
|
18'6 x 8'9 |
|
Basement |
Bedroom |
|
|
12'5 x 10'4 |
|
Basement |
Laundry Room |
|
|
11' x 9' |
|
Basement |
Utility Room |
|
|
12' x 5' |
|
Main Level |
Kitchen |
|
|
11'5 x 10' |
|
Main Level |
Dining Room |
|
|
12' x 9'9 |
|
Main Level |
Living Room |
|
|
27'3 x 12'7 |
|
Main Level |
Foyer |
|
|
10'7 x 7'6 |
|
Main Level |
4pc Bathroom |
|
|
10' x 5'9 |
|
Main Level |
Primary Bedroom |
|
|
13'8 x 12' |
|
Main Level |
3pc Ensuite Bath |
|
|
7'4 x 4'8 |
|
Main Level |
Bedroom |
|
|
12'10 x 12' |
|
Main Level |
Bedroom |
|
|
10'9 x 9'3 |
https://www.realtor.ca/real-estate/27431316/1102-mallard-drive-rocanville


