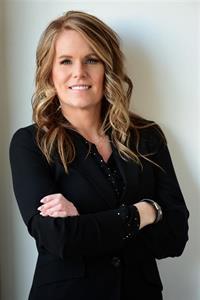110 202 Lister Kaye Crescent Swift Current, Saskatchewan S9H 5A7
$349,000Maintenance,
$378.34 Monthly
Maintenance,
$378.34 MonthlyWelcome to condo living at its best. This lovely 1178 square foot bungalow offers 4 bedrooms, 3 bathrooms, including a spacious ensuite bath and a walk in closet, a bright kitchen with oak cabinetry, a large living room and main floor laundry. The basement houses a spacious recreation room with a gas fireplace, 2 bedrooms, a 3 piece bath, and ample storage space. The double attached garage is big enough for 2 vehicles and some storage. There is also RV parking. Enjoy the benefit of condo living with no mowing grass in the summer and no shovelling snow in the winter. This is a gated community that is private, and in a desirable area of the city, close to many amenities. Call today for more information or to book a viewing. (id:27989)
Property Details
| MLS® Number | SK982323 |
| Property Type | Single Family |
| Neigbourhood | Trail |
| Community Features | Pets Not Allowed |
| Features | Cul-de-sac, Treed |
| Structure | Deck |
Building
| Bathroom Total | 3 |
| Bedrooms Total | 4 |
| Appliances | Washer, Refrigerator, Dishwasher, Dryer, Microwave, Freezer, Window Coverings, Garage Door Opener Remote(s), Hood Fan, Stove |
| Architectural Style | Bungalow |
| Basement Development | Finished |
| Basement Type | Full (finished) |
| Constructed Date | 1994 |
| Construction Style Attachment | Semi-detached |
| Cooling Type | Central Air Conditioning |
| Fireplace Fuel | Gas |
| Fireplace Present | Yes |
| Fireplace Type | Conventional |
| Heating Fuel | Natural Gas |
| Heating Type | Forced Air |
| Stories Total | 1 |
| Size Interior | 1178 Sqft |
Parking
| Attached Garage | |
| Other | |
| Parking Space(s) | 4 |
Land
| Acreage | No |
| Fence Type | Fence |
| Landscape Features | Lawn, Underground Sprinkler |
Rooms
| Level | Type | Length | Width | Dimensions |
|---|---|---|---|---|
| Basement | Bedroom | 12 ft | 10 ft | 12 ft x 10 ft |
| Basement | Bedroom | 13 ft | 10 ft | 13 ft x 10 ft |
| Basement | 3pc Bathroom | 6 ft | 6 ft | 6 ft x 6 ft |
| Basement | Utility Room | 10 ft | 4 ft | 10 ft x 4 ft |
| Basement | Other | 25 ft | 15 ft | 25 ft x 15 ft |
| Basement | Storage | 9 ft | 10 ft | 9 ft x 10 ft |
| Main Level | Kitchen | 14 ft | 12 ft | 14 ft x 12 ft |
| Main Level | Living Room | 22 ft | 12 ft | 22 ft x 12 ft |
| Main Level | 4pc Bathroom | 9 ft | 4 ft | 9 ft x 4 ft |
| Main Level | Laundry Room | 5 ft | 7 ft | 5 ft x 7 ft |
| Main Level | Bedroom | 14 ft | 12 ft | 14 ft x 12 ft |
| Main Level | 3pc Ensuite Bath | 9 ft | 4 ft | 9 ft x 4 ft |
| Main Level | Other | 4 ft | 5 ft | 4 ft x 5 ft |
| Main Level | Bedroom | 12 ft | 10 ft | 12 ft x 10 ft |
https://www.realtor.ca/real-estate/27351270/110-202-lister-kaye-crescent-swift-current-trail
Interested?
Contact us for more information


Sarah Davidson
Associate Broker

