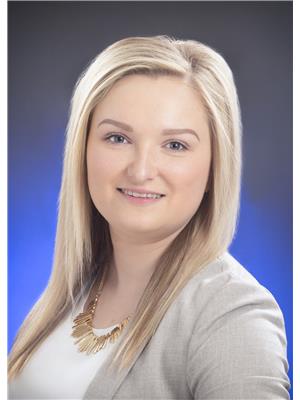109 Henry Street Sheho, Saskatchewan S0A 3T0
$79,900
A great opportunity to own your first home in the quaint community of Sheho, SK. This 3-bedroom, 1-bathroom bungalow is just under 1,000sq.ft. and is sitting on a large lot and a half. Kitchen and dining area are at the back of the home overlooking the backyard with a pass through to the spacious living room at the front of the home. Down the hall are the 3 bedrooms, and 4PC bathroom. Basement is open and ready for development. Enjoy the outdoors on your large deck. Plenty of room in the yard to put in a garden. A number of upgrades have been done here including: 1.5inch insulation on the exterior, vinyl siding, tin roof and windows (2009); deck (2014); and furnace (2016). Taxes for 2024 are $1,205. Sheho is only 40 mins from Yorkton. Contact your agent today for a viewing on the home! (id:27989)
Property Details
| MLS® Number | SK988006 |
| Property Type | Single Family |
| Features | Rectangular |
| Structure | Deck |
Building
| Bathroom Total | 1 |
| Bedrooms Total | 3 |
| Appliances | Refrigerator, Hood Fan, Storage Shed, Stove |
| Architectural Style | Bungalow |
| Basement Development | Partially Finished |
| Basement Type | Full (partially Finished) |
| Constructed Date | 1976 |
| Heating Fuel | Natural Gas |
| Heating Type | Forced Air |
| Stories Total | 1 |
| Size Interior | 988 Sqft |
| Type | House |
Parking
| None | |
| Parking Space(s) | 2 |
Land
| Acreage | No |
| Landscape Features | Lawn |
| Size Frontage | 75 Ft |
| Size Irregular | 9000.00 |
| Size Total | 9000 Sqft |
| Size Total Text | 9000 Sqft |
Rooms
| Level | Type | Length | Width | Dimensions |
|---|---|---|---|---|
| Basement | Other | 36'2" x 24'3" | ||
| Main Level | Kitchen/dining Room | 16'1" x 12'10" | ||
| Main Level | Living Room | 16'1" x 11'11" | ||
| Main Level | 4pc Bathroom | 9'4" x 4'11" | ||
| Main Level | Bedroom | 11'11" x 8'6" | ||
| Main Level | Bedroom | 12'0" x 9'5" | ||
| Main Level | Bedroom | 11'11" x 9'5" |
https://www.realtor.ca/real-estate/27646147/109-henry-street-sheho
Interested?
Contact us for more information

Meaghan Hadubiak
Salesperson
(306) 782-4446

