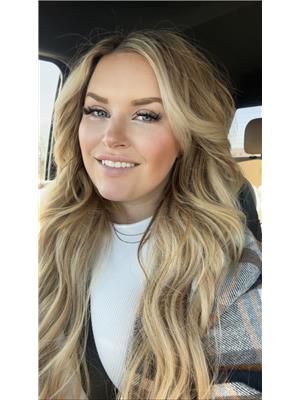109 Dianne Street Balcarres, Saskatchewan S0G 0C0
$184,900
Discover your dream home in this charming, move-in ready 4-bedroom, 2-bathroom bungalow, perfect for families and those seeking additional rental income potential with a basement suite. Step inside to find gleaming hardwood floors that flow seamlessly through the living room and bedrooms, creating an inviting and elegant atmosphere. The bright and functional kitchen, adjacent to a cozy dining room, is perfect for both everyday meals. Step outside to a generous, fenced backyard, an ideal space for children to play and dogs to run freely. The garden boxes offer a perfect spot for your green thumb to flourish. Backing onto a farmer's field, you'll enjoy serene prairie views and a sense of peace and privacy. Convenience is key with laneway access providing ample parking space for your RV or boat. The heated garage, complete with direct entry, adds to the home's practicality and comfort. Plus, a new water heater ensures efficient and worry-free living, a new garage roller shutter door and a new LED light in the living room . Don't miss the opportunity to own this fantastic property that combines beauty, functionality, and the promise of a wonderful lifestyle. Schedule a viewing today and make this house your new home! (id:27989)
Property Details
| MLS® Number | SK974716 |
| Property Type | Single Family |
| Features | Treed, Lane, Rectangular, Sump Pump |
| Structure | Patio(s) |
Building
| Bathroom Total | 2 |
| Bedrooms Total | 4 |
| Appliances | Washer, Refrigerator, Dryer, Window Coverings, Garage Door Opener Remote(s), Stove |
| Architectural Style | Bungalow |
| Basement Development | Finished |
| Basement Type | Full (finished) |
| Constructed Date | 1966 |
| Cooling Type | Central Air Conditioning |
| Heating Fuel | Natural Gas |
| Heating Type | Forced Air |
| Stories Total | 1 |
| Size Interior | 1040 Sqft |
| Type | House |
Parking
| Attached Garage | |
| R V | |
| Heated Garage | |
| Parking Space(s) | 3 |
Land
| Acreage | No |
| Fence Type | Fence, Partially Fenced |
| Landscape Features | Lawn, Garden Area |
| Size Frontage | 67 Ft |
| Size Irregular | 0.18 |
| Size Total | 0.18 Ac |
| Size Total Text | 0.18 Ac |
Rooms
| Level | Type | Length | Width | Dimensions |
|---|---|---|---|---|
| Basement | Other | 21 ft | 12 ft ,9 in | 21 ft x 12 ft ,9 in |
| Basement | 4pc Bathroom | 8 ft ,2 in | 5 ft ,5 in | 8 ft ,2 in x 5 ft ,5 in |
| Basement | Bedroom | 11 ft ,8 in | 8 ft | 11 ft ,8 in x 8 ft |
| Basement | Family Room | 20 ft ,3 in | 11 ft ,9 in | 20 ft ,3 in x 11 ft ,9 in |
| Basement | Laundry Room | 13 ft | 8 ft | 13 ft x 8 ft |
| Main Level | Kitchen | 8 ft ,6 in | 10 ft | 8 ft ,6 in x 10 ft |
| Main Level | Dining Room | 12 ft | 8 ft | 12 ft x 8 ft |
| Main Level | Living Room | 19 ft | 13 ft ,4 in | 19 ft x 13 ft ,4 in |
| Main Level | Bedroom | 13 ft ,6 in | 9 ft ,5 in | 13 ft ,6 in x 9 ft ,5 in |
| Main Level | 3pc Bathroom | 10 ft ,4 in | 4 ft ,10 in | 10 ft ,4 in x 4 ft ,10 in |
| Main Level | Bedroom | 16 ft ,4 in | 8 ft ,6 in | 16 ft ,4 in x 8 ft ,6 in |
| Main Level | Bedroom | 10 ft ,4 in | 8 ft ,9 in | 10 ft ,4 in x 8 ft ,9 in |
https://www.realtor.ca/real-estate/27086640/109-dianne-street-balcarres
Interested?
Contact us for more information
Kim Li
Salesperson

Amy Hudacek
Salesperson

