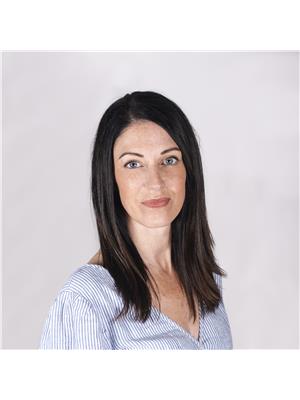108 Main Street W Dorintosh, Saskatchewan S0M 0T0
$265,000
Amazing revenue property opportunity! Seller is motivated and will consider any and all offers! This 3 unit triplex is spacious and a must see. One side has original hardwood flooring and large bright rooms. With over 1700 Sq ft on 2 levels; 4 bedrooms on the second level and a full 4 pc bathroom. Main level has a large entrance, laundry/bathroom, kitchen, separate dining room and a generous living room. The 2 bedroom basement suite is over 800 sq ft giving you additional revenue income. The south side of building is a mirror floor plan with the exception of the basement suite and a few cosmetic updates such as flooring. For more information on this great opportunity don’t hesitate to call. (id:27989)
Property Details
| MLS® Number | SK971444 |
| Property Type | Single Family |
| Features | Treed, Rectangular, Wheelchair Access |
| Structure | Deck |
Building
| Bathroom Total | 2 |
| Bedrooms Total | 4 |
| Appliances | Washer, Refrigerator, Dishwasher, Dryer, Stove |
| Architectural Style | 2 Level |
| Basement Development | Partially Finished |
| Basement Type | Full (partially Finished) |
| Constructed Date | 1950 |
| Heating Fuel | Propane |
| Stories Total | 2 |
| Size Interior | 3484 Sqft |
| Type | Triplex |
Parking
| None | |
| Gravel | |
| Parking Space(s) | 6 |
Land
| Acreage | No |
| Landscape Features | Lawn |
| Size Frontage | 105 Ft |
| Size Irregular | 12600.00 |
| Size Total | 12600 Sqft |
| Size Total Text | 12600 Sqft |
Rooms
| Level | Type | Length | Width | Dimensions |
|---|---|---|---|---|
| Second Level | Bedroom | 12 ft ,3 in | 16 ft ,6 in | 12 ft ,3 in x 16 ft ,6 in |
| Second Level | Bedroom | 12 ft ,3 in | 14 ft ,4 in | 12 ft ,3 in x 14 ft ,4 in |
| Second Level | Bedroom | 11 ft ,10 in | 15 ft ,5 in | 11 ft ,10 in x 15 ft ,5 in |
| Second Level | Bedroom | 11 ft ,1 in | 8 ft ,8 in | 11 ft ,1 in x 8 ft ,8 in |
| Second Level | 4pc Bathroom | Measurements not available | ||
| Main Level | Living Room | 11 ft ,7 in | 19 ft ,10 in | 11 ft ,7 in x 19 ft ,10 in |
| Main Level | Dining Room | 13 ft ,8 in | 12 ft ,2 in | 13 ft ,8 in x 12 ft ,2 in |
| Main Level | Kitchen | 8 ft | 11 ft ,4 in | 8 ft x 11 ft ,4 in |
| Main Level | Laundry Room | 9 ft | 9 ft | 9 ft x 9 ft |
| Main Level | Foyer | 6 ft | 5 ft | 6 ft x 5 ft |
https://www.realtor.ca/real-estate/26981460/108-main-street-w-dorintosh
Interested?
Contact us for more information

Catherine Aldous
Salesperson
(306) 236-6623

