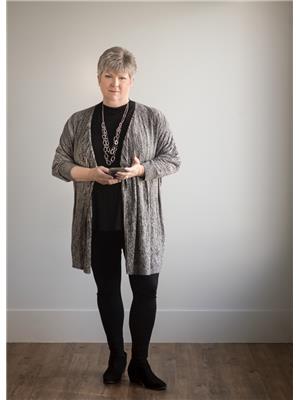2 Bedroom
1 Bathroom
1040 sqft
Bungalow
Central Air Conditioning
Forced Air
Lawn
$159,900
This solid bungalow with double attached PLUS detached garage on huge corner lot is priced to sell! As you step in the side door from the double attached garage, you'll notice the plentiful storage at the entrance, with options to step into the kitchen, head down the hall to bedrooms, bathroom and laundry, or down to the full basement. U shaped kitchen with stainless appliances is open to dining area, and beyond that, a spacious living room. 2 good sized bedrooms, full main bath and main floor laundry room (could be converted back to a 3rd bedroom) complete the layout. Concrete basement is unfinished, offering potential for another bathroom, more bedrooms, or family room. There's a covered deck just out the front door, and a huge yard perfect for relaxation or play. The detached garage is insulated, perfect for working on or storing extra vehicles or toys. Location is great, just minutes from the Mosaic Colonsay potash mine, and an easy commute to Nutrien Lanigan, BHP Jansen and the Aspen project. V This property would be an excellent home or revenue property with good cash flow potential. Viscount has a k-12 school, grocery/hardware store, skating/curling rinks and more. Call today for your viewing appointment! (id:27989)
Property Details
|
MLS® Number
|
SK981453 |
|
Property Type
|
Single Family |
|
Features
|
Treed, Corner Site, Lane, Rectangular |
|
Structure
|
Deck |
Building
|
Bathroom Total
|
1 |
|
Bedrooms Total
|
2 |
|
Appliances
|
Washer, Refrigerator, Dryer, Window Coverings, Storage Shed, Stove |
|
Architectural Style
|
Bungalow |
|
Basement Development
|
Unfinished |
|
Basement Type
|
Full (unfinished) |
|
Constructed Date
|
1977 |
|
Cooling Type
|
Central Air Conditioning |
|
Heating Fuel
|
Natural Gas |
|
Heating Type
|
Forced Air |
|
Stories Total
|
1 |
|
Size Interior
|
1040 Sqft |
|
Type
|
House |
Parking
|
Attached Garage
|
|
|
Detached Garage
|
|
|
Gravel
|
|
|
Parking Space(s)
|
8 |
Land
|
Acreage
|
No |
|
Landscape Features
|
Lawn |
|
Size Frontage
|
158 Ft |
|
Size Irregular
|
18644.00 |
|
Size Total
|
18644 Sqft |
|
Size Total Text
|
18644 Sqft |
Rooms
| Level |
Type |
Length |
Width |
Dimensions |
|
Main Level |
Kitchen |
8 ft ,8 in |
10 ft ,8 in |
8 ft ,8 in x 10 ft ,8 in |
|
Main Level |
Dining Room |
8 ft ,6 in |
8 ft ,8 in |
8 ft ,6 in x 8 ft ,8 in |
|
Main Level |
Living Room |
12 ft ,6 in |
19 ft ,6 in |
12 ft ,6 in x 19 ft ,6 in |
|
Main Level |
Primary Bedroom |
12 ft ,9 in |
9 ft ,9 in |
12 ft ,9 in x 9 ft ,9 in |
|
Main Level |
Bedroom |
9 ft ,2 in |
9 ft ,5 in |
9 ft ,2 in x 9 ft ,5 in |
|
Main Level |
Laundry Room |
9 ft ,2 in |
9 ft ,4 in |
9 ft ,2 in x 9 ft ,4 in |
|
Main Level |
4pc Bathroom |
|
|
Measurements not available |
https://www.realtor.ca/real-estate/27327834/108-halpenny-street-viscount


