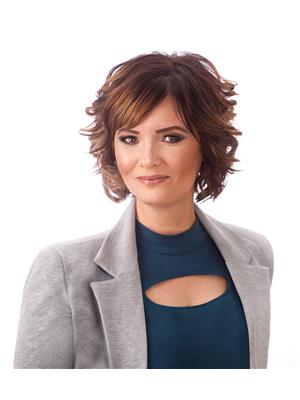4 Bedroom
1 Bathroom
1132 sqft
Central Air Conditioning
Forced Air
Lawn
$78,000
This charming storey and a half home, built in 1948, offers 1132 sq ft of living space, featuring four spacious bedrooms and one bathroom. Located in the welcoming town of Langenburg, which has a population of around 1,000, this property is ideally situated just 15 km west of the Manitoba border at the junction of Highway 8, and only 70 km away from Yorkton. A bonus to this home is the 20x24 detached double car garage. Langenburg is a vibrant community that serves many of the Mosaic K1 & K2 potash miners, making this an excellent potential revenue property. The town boasts a variety of amenities, including a post office, ambulance services, healthcare facilities, RCMP, fire services, schools, a movie theatre, library, fitness center, liquor store, and a vet clinic. Additionally, Langenburg is known for its strong arts community and several churches, providing a rich cultural experience for its residents. This property not only offers a comfortable living space but also the opportunity to be part of a thriving community. (id:27989)
Property Details
|
MLS® Number
|
SK989167 |
|
Property Type
|
Single Family |
|
Features
|
Lane, Sump Pump |
Building
|
Bathroom Total
|
1 |
|
Bedrooms Total
|
4 |
|
Appliances
|
Washer, Refrigerator, Dishwasher, Dryer, Freezer, Window Coverings, Hood Fan, Stove |
|
Basement Development
|
Unfinished |
|
Basement Type
|
Full (unfinished) |
|
Constructed Date
|
1948 |
|
Cooling Type
|
Central Air Conditioning |
|
Heating Fuel
|
Natural Gas |
|
Heating Type
|
Forced Air |
|
Stories Total
|
2 |
|
Size Interior
|
1132 Sqft |
|
Type
|
House |
Parking
|
Detached Garage
|
|
|
Parking Space(s)
|
5 |
Land
|
Acreage
|
No |
|
Landscape Features
|
Lawn |
|
Size Frontage
|
60 Ft |
|
Size Irregular
|
7200.00 |
|
Size Total
|
7200 Sqft |
|
Size Total Text
|
7200 Sqft |
Rooms
| Level |
Type |
Length |
Width |
Dimensions |
|
Second Level |
Bedroom |
|
|
12'1 x 9'4 |
|
Second Level |
Bedroom |
|
|
12'1 x 9'4 |
|
Main Level |
Kitchen |
|
|
14' x 8'9 |
|
Main Level |
Dining Room |
|
|
9' x 10'9 |
|
Main Level |
Living Room |
|
|
15'5 x 10'7 |
|
Main Level |
Bedroom |
|
|
13'2 x 11'2 |
|
Main Level |
4pc Bathroom |
|
|
5' x 7'1 |
|
Main Level |
Bedroom |
|
|
10'3 x 7'7 |
https://www.realtor.ca/real-estate/27708978/107-carl-avenue-w-langenburg


