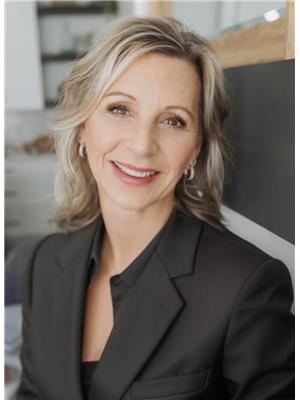107 410 Ledingham Way Saskatoon, Saskatchewan S7V 0C4
$333,900Maintenance,
$428 Monthly
Maintenance,
$428 MonthlyDiscover the charming, well-established Rosewood complex, conveniently located near buses, parks, and amenities. This stunning, luminous two-story unit features three bedrooms, two bathrooms, stainless steel appliances, glass backsplash, SS sink, hardwood flooring, and quartz countertops. The kitchen boasts ample storage with chic New York-style cabinets, a delightful island for casual dining, and space for a dining table. Patio doors open to a quaint south-facing patio, ensuring abundant natural light. The living room offers a warm and inviting atmosphere for family gatherings. A handy 2-piece bathroom is situated on the main floor, alongside a spacious 4-piece bathroom upstairs. The master bedroom is generously sized, complete with a walk-in closet and plush carpeting. This unit has central AC, Central Vac (RI) & has been freshly painted. The basement is open, awaiting your personal touch, and is pre-plumbed for a 3-piece bathroom in the laundry area. These highly sought-after units are a must-see. Contact me today for a private tour. (id:27989)
Property Details
| MLS® Number | SK987146 |
| Property Type | Single Family |
| Neigbourhood | Rosewood |
| Community Features | Pets Allowed With Restrictions |
| Features | Treed, Sump Pump |
| Structure | Patio(s) |
Building
| Bathroom Total | 2 |
| Bedrooms Total | 3 |
| Appliances | Washer, Refrigerator, Dishwasher, Dryer, Microwave, Window Coverings, Garage Door Opener Remote(s), Hood Fan, Central Vacuum - Roughed In, Stove |
| Architectural Style | 2 Level |
| Basement Development | Unfinished |
| Basement Type | Full (unfinished) |
| Constructed Date | 2011 |
| Cooling Type | Central Air Conditioning |
| Heating Fuel | Natural Gas |
| Heating Type | Forced Air |
| Stories Total | 2 |
| Size Interior | 1245 Sqft |
| Type | Row / Townhouse |
Parking
| Attached Garage | |
| Surfaced | 2 |
| Other | |
| Parking Space(s) | 2 |
Land
| Acreage | No |
| Landscape Features | Lawn |
Rooms
| Level | Type | Length | Width | Dimensions |
|---|---|---|---|---|
| Second Level | Bedroom | 10 ft ,2 in | 8 ft ,10 in | 10 ft ,2 in x 8 ft ,10 in |
| Second Level | Bedroom | 11 ft ,4 in | 8 ft ,9 in | 11 ft ,4 in x 8 ft ,9 in |
| Second Level | Primary Bedroom | 14 ft | 12 ft ,9 in | 14 ft x 12 ft ,9 in |
| Second Level | 4pc Bathroom | 11 ft | 4 ft ,11 in | 11 ft x 4 ft ,11 in |
| Basement | Family Room | 18 ft ,3 in | 16 ft | 18 ft ,3 in x 16 ft |
| Basement | Laundry Room | 13 ft | 7 ft | 13 ft x 7 ft |
| Basement | Utility Room | X x X | ||
| Main Level | Kitchen | 9 ft ,8 in | 9 ft | 9 ft ,8 in x 9 ft |
| Main Level | Dining Room | 8 ft | 8 ft | 8 ft x 8 ft |
| Main Level | Living Room | 15 ft ,9 in | 10 ft | 15 ft ,9 in x 10 ft |
| Main Level | 2pc Bathroom | 5 ft | 5 ft | 5 ft x 5 ft |
https://www.realtor.ca/real-estate/27598273/107-410-ledingham-way-saskatoon-rosewood
Interested?
Contact us for more information


