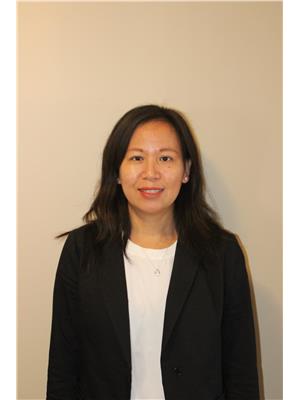106 Atton Crescent Saskatoon, Saskatchewan S7S 1M2
$429,900Maintenance,
$345 Monthly
Maintenance,
$345 MonthlyLuxury townhouse locate in the nice neighbourhood of Evergreen and over 1,800 sq.ft of living space (plus basement is 2,600 sq.ft). This luxury townhome feature 9 foot main floor ceilings. Beautiful kitchen cabinets, quartz countertops, central island, stainless appliances and directly microwave vent out. Large living room accessible to back deck. Master bedrooms has 5pc ensuite and walk-in closets with organizer. Two good size bedrooms with 4 pcs bathroom at upstairs. Developed basement features huge family, 4pc bathroom and laundry room. Single attached garage, central air, central vacuum and a build-in whole house audio system. (id:27989)
Property Details
| MLS® Number | SK987566 |
| Property Type | Single Family |
| Neigbourhood | Evergreen |
| Community Features | Pets Allowed With Restrictions |
| Structure | Deck |
Building
| Bathroom Total | 4 |
| Bedrooms Total | 3 |
| Appliances | Washer, Refrigerator, Dishwasher, Dryer, Window Coverings, Stove |
| Constructed Date | 2014 |
| Cooling Type | Central Air Conditioning |
| Heating Fuel | Natural Gas |
| Heating Type | Forced Air |
| Size Interior | 1803 Sqft |
| Type | Row / Townhouse |
Parking
| Attached Garage | |
| Other | |
| Parking Space(s) | 2 |
Land
| Acreage | No |
Rooms
| Level | Type | Length | Width | Dimensions |
|---|---|---|---|---|
| Second Level | Primary Bedroom | 15 ft ,6 in | 15 ft ,6 in | 15 ft ,6 in x 15 ft ,6 in |
| Second Level | 5pc Bathroom | Measurements not available | ||
| Second Level | Bedroom | 10 ft ,6 in | 11 ft ,6 in | 10 ft ,6 in x 11 ft ,6 in |
| Second Level | Bedroom | 11 ft ,2 in | 11 ft ,6 in | 11 ft ,2 in x 11 ft ,6 in |
| Second Level | 4pc Bathroom | Measurements not available | ||
| Basement | Family Room | 11 ft | 14 ft ,6 in | 11 ft x 14 ft ,6 in |
| Basement | 4pc Bathroom | Measurements not available | ||
| Basement | Laundry Room | Measurements not available | ||
| Main Level | Living Room | 11 ft | 14 ft ,6 in | 11 ft x 14 ft ,6 in |
| Main Level | Kitchen | 9 ft ,5 in | 10 ft | 9 ft ,5 in x 10 ft |
| Main Level | Dining Room | 7 ft ,2 in | 9 ft ,9 in | 7 ft ,2 in x 9 ft ,9 in |
| Main Level | Den | 9 ft | 10 ft | 9 ft x 10 ft |
| Main Level | 2pc Bathroom | Measurements not available |
https://www.realtor.ca/real-estate/27617798/106-atton-crescent-saskatoon-evergreen
Interested?
Contact us for more information


Betty Lin
Salesperson

