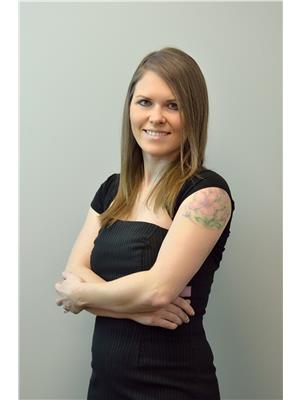104 521 Albert Street Estevan, Saskatchewan S4A 2E3
2 Bedroom
1 Bathroom
810 sqft
Low Rise
Forced Air
Lawn
$44,900Maintenance,
$360.84 Monthly
Maintenance,
$360.84 MonthlyGround floor open concept living room, dining room and kitchen south facing condo located in Hillside. This unit is 810 sq.ft and has 2 bedrooms and 1 bathroom. En suite laundry room with storage included. Outside has a concrete patio and storage room. This property would be cheaper than renting or make a great revenue property. Call today to view. (id:27989)
Property Details
| MLS® Number | SK986429 |
| Property Type | Single Family |
| Neigbourhood | Hillside |
| Community Features | Pets Allowed With Restrictions |
| Features | Rectangular |
| Structure | Patio(s) |
Building
| Bathroom Total | 1 |
| Bedrooms Total | 2 |
| Architectural Style | Low Rise |
| Constructed Date | 1981 |
| Heating Fuel | Natural Gas |
| Heating Type | Forced Air |
| Size Interior | 810 Sqft |
| Type | Apartment |
Parking
| Surfaced | 1 |
| Parking Space(s) | 1 |
Land
| Acreage | No |
| Landscape Features | Lawn |
Rooms
| Level | Type | Length | Width | Dimensions |
|---|---|---|---|---|
| Main Level | Living Room | 12'9 x 13'5 | ||
| Main Level | Dining Room | 8'1 x 9'0 | ||
| Main Level | Kitchen | 8'1 x 7'0 | ||
| Main Level | Bedroom | 10'7 x 12'4 | ||
| Main Level | Bedroom | 10'5 x 10'11 | ||
| Main Level | 4pc Bathroom | 7'1 x 4'11 | ||
| Main Level | Laundry Room | 5'4 x 7'6 |
https://www.realtor.ca/real-estate/27556755/104-521-albert-street-estevan-hillside
Interested?
Contact us for more information


