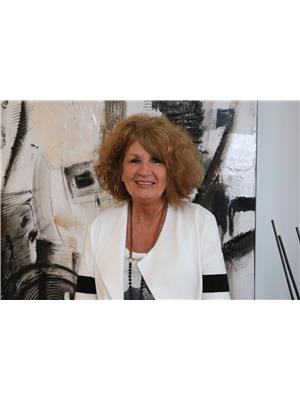104 2160 Cornwall Street Regina, Saskatchewan S4P 2K9
$219,900Maintenance,
$540.26 Monthly
Maintenance,
$540.26 MonthlyExcellent location (downtown area) with heated underground parking. 1087 sq. ft. Open Concept 2 bedroom, 2 bathroom condo just a short walk to all downtown amenities. Modern renovated kitchen with quartz island countertop, upgraded modern light fixture, lots of counter space, large pantry, fridge, stove, b/i dishwasher and hood fan included. Kitchen is open to spacious diningroom with large window and livingroom with patio doors to spacious balcony facing east. There are 2 very spacious bedrooms, master features 2 pc ensuite and walk-in-closet. There is insuite laundry (washer/dryer included) and a very spacious 4 pc bathroom . Heated underground parking, storage unit & amenities room. Condo fees include heat, water, common area maintenance, garbage removal, building insurance and reserve fund. This building has had a upgraded boiler & elevator. Quick possession available. NO PETS ALLOWED. Visitor parking at back of building. Pictures of the property are when it was VACANT. (id:27989)
Property Details
| MLS® Number | SK975280 |
| Property Type | Single Family |
| Neigbourhood | Transition Area |
| Community Features | Pets Not Allowed |
| Features | Elevator, Wheelchair Access, Balcony |
Building
| Bathroom Total | 2 |
| Bedrooms Total | 2 |
| Appliances | Washer, Refrigerator, Intercom, Dishwasher, Dryer, Window Coverings, Garage Door Opener Remote(s), Hood Fan, Stove |
| Architectural Style | Low Rise |
| Constructed Date | 1988 |
| Cooling Type | Wall Unit |
| Heating Fuel | Natural Gas |
| Heating Type | Hot Water |
| Size Interior | 1087 Sqft |
| Type | Apartment |
Parking
| Underground | 1 |
| Other | |
| Heated Garage | |
| Parking Space(s) | 1 |
Land
| Acreage | No |
Rooms
| Level | Type | Length | Width | Dimensions |
|---|---|---|---|---|
| Main Level | Kitchen | 10 ft ,9 in | 11 ft | 10 ft ,9 in x 11 ft |
| Main Level | Dining Room | 10 ft ,6 in | 12 ft ,8 in | 10 ft ,6 in x 12 ft ,8 in |
| Main Level | Living Room | 14 ft ,6 in | 11 ft ,4 in | 14 ft ,6 in x 11 ft ,4 in |
| Main Level | Bedroom | 13 ft | 13 ft ,10 in | 13 ft x 13 ft ,10 in |
| Main Level | Bedroom | 9 ft ,3 in | 13 ft | 9 ft ,3 in x 13 ft |
| Main Level | 2pc Bathroom | Measurements not available | ||
| Main Level | 4pc Bathroom | 11 ft | 10 ft ,7 in | 11 ft x 10 ft ,7 in |
| Main Level | Laundry Room | Measurements not available |
https://www.realtor.ca/real-estate/27109875/104-2160-cornwall-street-regina-transition-area
Interested?
Contact us for more information



