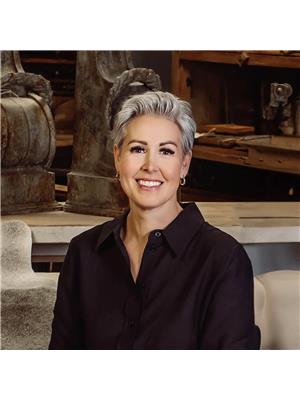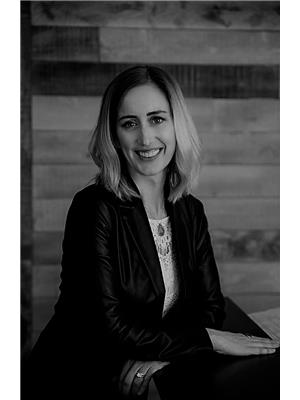10305 Bunce Crescent North Battleford, Saskatchewan S9A 3Y5
$449,900
This is a truly incredible home that has so much to offer: from the triple garage, to the rock front exterior, to the basement with in-floor heating. It surely has all the extras you could desire and more! Walking in you’ll notice the sizeable front entry with glass railing leading up to the living room with hardwood floors and a partial separation to the open dining room and kitchen space. The kitchen offers both a pantry and a small appliance pantry/closet and a desirable amount of counter space and cabinetry. There is reverse osmosis, a new stove and a fridge that was purchased 2 years ago with water/ice. Moving down the hall you will find three good sized bedrooms and a full bathroom. The primary bedroom offers a five piece ensuite complete with separate shower and corner soaker bathtub as well as double sinks and a walk-in closet. Downstairs you will find a great sized recreation room with custom built-ins . There is a den directly off the rec room space that would make an ideal office or flex room. There are two additional bedrooms for a total of five bedrooms in this spacious family home. There’s also a four piece bath and incredible amount of storage. The laundry room is separate and features a large walk-in closet and storage area. There is no short shortage of storage in this home with storage galore plus the garage has overhead space as well as built-ins underneath. Enjoy the mature backyard with a two tiered deck and bbq space. There is a shed and a coverall space for parking as well as RV parking. The shingles were just replaced two weeks ago. This a lovely family home could be yours, located in such a sought after location. Call for your showing today. (id:27989)
Property Details
| MLS® Number | SK982044 |
| Property Type | Single Family |
| Neigbourhood | Fairview Heights |
| Features | Rectangular, Sump Pump |
Building
| Bathroom Total | 3 |
| Bedrooms Total | 5 |
| Appliances | Washer, Refrigerator, Dishwasher, Dryer, Microwave, Alarm System, Garburator, Window Coverings, Garage Door Opener Remote(s), Central Vacuum, Storage Shed, Stove |
| Architectural Style | Bi-level |
| Basement Development | Finished |
| Basement Type | Full (finished) |
| Constructed Date | 2006 |
| Cooling Type | Central Air Conditioning, Air Exchanger |
| Fire Protection | Alarm System |
| Heating Fuel | Natural Gas |
| Heating Type | Forced Air |
| Size Interior | 1380 Sqft |
| Type | House |
Parking
| Attached Garage | |
| Parking Space(s) | 6 |
Land
| Acreage | No |
| Fence Type | Fence |
| Landscape Features | Lawn, Underground Sprinkler |
| Size Frontage | 56 Ft |
| Size Irregular | 7140.00 |
| Size Total | 7140 Sqft |
| Size Total Text | 7140 Sqft |
Rooms
| Level | Type | Length | Width | Dimensions |
|---|---|---|---|---|
| Basement | Other | 18 ft ,10 in | 18 ft ,4 in | 18 ft ,10 in x 18 ft ,4 in |
| Basement | Bedroom | 12 ft ,6 in | 10 ft ,8 in | 12 ft ,6 in x 10 ft ,8 in |
| Basement | Bedroom | 16 ft ,4 in | 10 ft ,8 in | 16 ft ,4 in x 10 ft ,8 in |
| Basement | 4pc Bathroom | 6 ft ,1 in | 8 ft ,10 in | 6 ft ,1 in x 8 ft ,10 in |
| Basement | Den | 9 ft ,7 in | 12 ft ,2 in | 9 ft ,7 in x 12 ft ,2 in |
| Basement | Utility Room | 8 ft | 10 ft ,8 in | 8 ft x 10 ft ,8 in |
| Basement | Laundry Room | 11 ft ,6 in | 8 ft ,11 in | 11 ft ,6 in x 8 ft ,11 in |
| Basement | Storage | 4 ft ,10 in | 4 ft ,1 in | 4 ft ,10 in x 4 ft ,1 in |
| Basement | Storage | 11 ft ,10 in | 9 ft ,7 in | 11 ft ,10 in x 9 ft ,7 in |
| Basement | Storage | 3 ft ,10 in | 3 ft ,4 in | 3 ft ,10 in x 3 ft ,4 in |
| Basement | Storage | 5 ft ,3 in | 7 ft ,1 in | 5 ft ,3 in x 7 ft ,1 in |
| Main Level | Living Room | 12 ft ,3 in | 13 ft ,10 in | 12 ft ,3 in x 13 ft ,10 in |
| Main Level | Dining Room | 14 ft ,8 in | 10 ft ,9 in | 14 ft ,8 in x 10 ft ,9 in |
| Main Level | Kitchen | 14 ft ,8 in | 12 ft ,2 in | 14 ft ,8 in x 12 ft ,2 in |
| Main Level | Bedroom | 10 ft ,8 in | 11 ft ,1 in | 10 ft ,8 in x 11 ft ,1 in |
| Main Level | Bedroom | 8 ft ,9 in | 10 ft ,6 in | 8 ft ,9 in x 10 ft ,6 in |
| Main Level | Primary Bedroom | 12 ft ,7 in | 11 ft ,11 in | 12 ft ,7 in x 11 ft ,11 in |
| Main Level | 4pc Bathroom | 4 ft ,11 in | 7 ft ,1 in | 4 ft ,11 in x 7 ft ,1 in |
| Main Level | 5pc Ensuite Bath | 8 ft | 11 ft ,10 in | 8 ft x 11 ft ,10 in |
| Main Level | Foyer | 11 ft ,9 in | 5 ft ,1 in | 11 ft ,9 in x 5 ft ,1 in |
https://www.realtor.ca/real-estate/27341942/10305-bunce-crescent-north-battleford-fairview-heights
Interested?
Contact us for more information

Michelle Tomanek
Salesperson
(306) 445-8884


