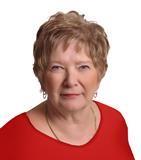10304 Bunce Crescent North Battleford, Saskatchewan S9A 3Y5
$539,900
Exceptional Value for Your Dollar Priced at $270 per square foot, this property stands out as one of the best investments in North Battleford. Here's why: More Space for Less At 1998 sq. ft., this home offers significantly more living area than similarly priced properties, making it ideal for growing families or those who value room to spread out. High-End Features at Mid-Range Pricing Comparable homes often lack the quality upgrades found here, such as: Granite countertops New Bosch appliances 9’ ceilings Slate and hardwood flooring Energy-efficient updates These features ensure long-term durability, comfort, and reduced maintenance costs—saving you money over time. Prime Location Adds Value Situated in the Fairview neighborhood, this home provides: Access to top schools, parks, and amenities. A premium lifestyle in one of North Battleford's most sought-after areas. Outdoor Advantages Oversized, fenced yard – Perfect for entertaining or enjoying private time with family. Double garage and paved driveway – Convenience and curb appeal that adds value compared to homes without these features. Why Now? With falling interest rates, this home is more affordable than ever, offering a smart financial opportunity with unmatched luxury and practicality. (id:27989)
Property Details
| MLS® Number | SK986034 |
| Property Type | Single Family |
| Neigbourhood | Fairview Heights |
| Features | Treed, Rectangular, Double Width Or More Driveway, Paved Driveway |
| Structure | Deck, Patio(s) |
Building
| Bathroom Total | 4 |
| Bedrooms Total | 4 |
| Appliances | Washer, Refrigerator, Dishwasher, Dryer, Window Coverings, Garage Door Opener Remote(s), Hood Fan, Stove |
| Architectural Style | 2 Level |
| Basement Development | Finished |
| Basement Type | Full (finished) |
| Constructed Date | 2007 |
| Cooling Type | Central Air Conditioning, Air Exchanger |
| Fireplace Fuel | Gas,unknown |
| Fireplace Present | Yes |
| Fireplace Type | Conventional,rough In |
| Heating Fuel | Natural Gas |
| Heating Type | Forced Air |
| Stories Total | 2 |
| Size Interior | 1998 Sqft |
| Type | House |
Parking
| Attached Garage | |
| Parking Space(s) | 7 |
Land
| Acreage | No |
| Fence Type | Fence |
| Landscape Features | Lawn, Underground Sprinkler |
| Size Frontage | 72 Ft |
| Size Irregular | 8208.00 |
| Size Total | 8208 Sqft |
| Size Total Text | 8208 Sqft |
Rooms
| Level | Type | Length | Width | Dimensions |
|---|---|---|---|---|
| Second Level | Bedroom | 9 ft ,1 in | 13 ft ,4 in | 9 ft ,1 in x 13 ft ,4 in |
| Second Level | Bedroom | 11 ft ,1 in | 14 ft ,4 in | 11 ft ,1 in x 14 ft ,4 in |
| Second Level | 4pc Bathroom | 5 ft ,1 in | 9 ft ,10 in | 5 ft ,1 in x 9 ft ,10 in |
| Second Level | Bedroom | 11 ft ,1 in | 16 ft ,6 in | 11 ft ,1 in x 16 ft ,6 in |
| Second Level | Other | 6 ft ,10 in | 8 ft ,3 in | 6 ft ,10 in x 8 ft ,3 in |
| Second Level | 5pc Ensuite Bath | 8 ft ,3 in | 9 ft ,5 in | 8 ft ,3 in x 9 ft ,5 in |
| Basement | Family Room | 24 ft ,1 in | 27 ft | 24 ft ,1 in x 27 ft |
| Basement | Bedroom | 10 ft | 10 ft ,4 in | 10 ft x 10 ft ,4 in |
| Basement | 4pc Bathroom | 5 ft | 9 ft ,10 in | 5 ft x 9 ft ,10 in |
| Basement | Other | 7 ft ,6 in | 11 ft ,10 in | 7 ft ,6 in x 11 ft ,10 in |
| Basement | Utility Room | 7 ft ,10 in | 9 ft ,11 in | 7 ft ,10 in x 9 ft ,11 in |
| Main Level | Living Room | 16 ft ,6 in | 17 ft ,4 in | 16 ft ,6 in x 17 ft ,4 in |
| Main Level | Kitchen/dining Room | 11 ft ,1 in | 18 ft ,4 in | 11 ft ,1 in x 18 ft ,4 in |
| Main Level | Office | 10 ft ,1 in | 10 ft ,2 in | 10 ft ,1 in x 10 ft ,2 in |
| Main Level | Other | 7 ft ,11 in | 10 ft ,11 in | 7 ft ,11 in x 10 ft ,11 in |
| Main Level | 2pc Bathroom | 5 ft ,4 in | 6 ft ,7 in | 5 ft ,4 in x 6 ft ,7 in |
| Main Level | Foyer | x x x |
https://www.realtor.ca/real-estate/27539060/10304-bunce-crescent-north-battleford-fairview-heights
Interested?
Contact us for more information

Susan Kramm
Broker
www.battlefordsrealestate.com/
https://www.instagram.com/battlefordsrealtor/
https://www.linkedin.com/in/susan-kramm-31263215/

