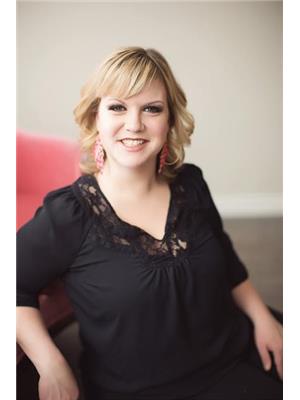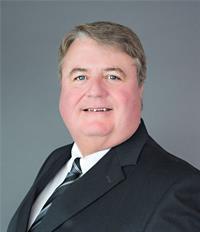103 1602 1st Street E Prince Albert, Saskatchewan S6V 1G7
$509,900Maintenance,
$679 Monthly
Maintenance,
$679 MonthlyDiscover this stunning 1,705 square foot, 2-bedroom, 2-bathroom executive-style condo with breathtaking views of the North Saskatchewan River. The condo features a sprawling open floor plan, a large custom kitchen with soft-close cabinetry and stainless appliances, a formal dining area, and a massive living room with built-in shelving and a natural gas fireplace. You'll appreciate the in-unit storage, large laundry room, 1 surface, 1 underground parking stall, and an extra parkade storage room. Enjoy the panoramic waterfront views from the spacious deck. Recent upgrades since 2021 include new fixtures, custom molding, functional shelving in the laundry and storage areas, a barn door in the master bedroom, and fresh white paint throughout. Appliances included. (id:27989)
Property Details
| MLS® Number | SK978136 |
| Property Type | Single Family |
| Neigbourhood | East Flat |
| Community Features | Pets Allowed With Restrictions |
| Features | Elevator, Balcony |
| Water Front Type | Waterfront |
Building
| Bathroom Total | 2 |
| Bedrooms Total | 2 |
| Amenities | Exercise Centre |
| Appliances | Washer, Refrigerator, Dishwasher, Dryer, Humidifier, Garage Door Opener Remote(s), Stove |
| Architectural Style | High Rise |
| Constructed Date | 2008 |
| Cooling Type | Central Air Conditioning |
| Fireplace Fuel | Gas |
| Fireplace Present | Yes |
| Fireplace Type | Conventional |
| Heating Fuel | Natural Gas |
| Heating Type | Forced Air |
| Size Interior | 1705 Sqft |
| Type | Apartment |
Parking
| Underground | 1 |
| Surfaced | 1 |
| Other | |
| Heated Garage | |
| Parking Space(s) | 2 |
Land
| Acreage | Yes |
| Size Irregular | 2.51 |
| Size Total | 2.51 Ac |
| Size Total Text | 2.51 Ac |
Rooms
| Level | Type | Length | Width | Dimensions |
|---|---|---|---|---|
| Main Level | Foyer | 11 ft ,5 in | 6 ft ,10 in | 11 ft ,5 in x 6 ft ,10 in |
| Main Level | Kitchen | 11 ft | 14 ft | 11 ft x 14 ft |
| Main Level | Living Room | 21 ft | 22 ft | 21 ft x 22 ft |
| Main Level | Primary Bedroom | 12 ft | 16 ft | 12 ft x 16 ft |
| Main Level | Bedroom | 11 ft | 12 ft | 11 ft x 12 ft |
| Main Level | Dining Room | 16 ft | 12 ft | 16 ft x 12 ft |
| Main Level | Storage | 8 ft | 13 ft | 8 ft x 13 ft |
| Main Level | Laundry Room | 7 ft | 6 ft | 7 ft x 6 ft |
| Main Level | 4pc Bathroom | 5 ft ,5 in | 8 ft | 5 ft ,5 in x 8 ft |
| Main Level | 4pc Bathroom | 8 ft | 11 ft | 8 ft x 11 ft |
https://www.realtor.ca/real-estate/27244460/103-1602-1st-street-e-prince-albert-east-flat
Interested?
Contact us for more information

Jenna Law
Salesperson

Vaughn Hansen
Broker

