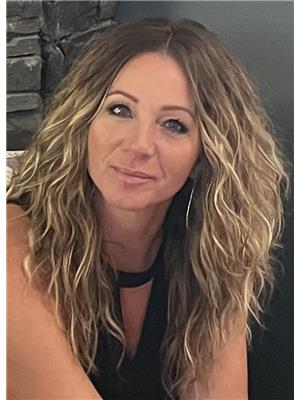5 Bedroom
3 Bathroom
1212 sqft
Bungalow
Forced Air
Acreage
Lawn
$249,000
Perfect family home in bustling Gronlid, gives you acreage living right in town! This spacious updated bungalow boasts a large and modern chef's kitchen with eat in island and dining room that will comfortably seat 6, bright and cozy living room, 3 bedrooms and 2 baths complete the main floor. Basement has another large family room, two more big bedrooms and another 2 piece bath. Double attached garage and outbuildings provide storage space for all your toys! With one full treed acre on the edge of town, this is spot is an outdoorsman's dream! Call today for your private viewing. (id:27989)
Property Details
|
MLS® Number
|
SK976570 |
|
Property Type
|
Single Family |
|
Features
|
Treed |
|
Structure
|
Deck |
Building
|
Bathroom Total
|
3 |
|
Bedrooms Total
|
5 |
|
Appliances
|
Washer, Refrigerator, Dishwasher, Dryer, Microwave, Stove |
|
Architectural Style
|
Bungalow |
|
Basement Development
|
Partially Finished |
|
Basement Type
|
Full (partially Finished) |
|
Constructed Date
|
1983 |
|
Heating Fuel
|
Natural Gas |
|
Heating Type
|
Forced Air |
|
Stories Total
|
1 |
|
Size Interior
|
1212 Sqft |
|
Type
|
House |
Parking
|
Attached Garage
|
|
|
Gravel
|
|
|
Parking Space(s)
|
6 |
Land
|
Acreage
|
Yes |
|
Landscape Features
|
Lawn |
|
Size Irregular
|
1.00 |
|
Size Total
|
1 Ac |
|
Size Total Text
|
1 Ac |
Rooms
| Level |
Type |
Length |
Width |
Dimensions |
|
Basement |
Bedroom |
|
|
10'3" x 12'7" |
|
Basement |
Bedroom |
|
|
12'2" x 12'7" |
|
Basement |
2pc Bathroom |
|
|
9'3" x 5' |
|
Basement |
Family Room |
|
|
21;8" x 11' |
|
Main Level |
Kitchen |
|
|
16'11" x 10' |
|
Main Level |
Dining Room |
|
|
12' x 8'3" |
|
Main Level |
Living Room |
|
|
21'11" x 11'10" |
|
Main Level |
Bedroom |
|
|
10'11" x 12'11" |
|
Main Level |
4pc Bathroom |
|
|
9'5" x 5' |
|
Main Level |
Bedroom |
|
|
9'5" x 10'2" |
|
Main Level |
2pc Bathroom |
|
|
4'7" x 6'6" |
|
Main Level |
Bedroom |
|
|
9'5" x 10'2" |
https://www.realtor.ca/real-estate/27167677/102-theodore-kadachuk-road-gronlid



