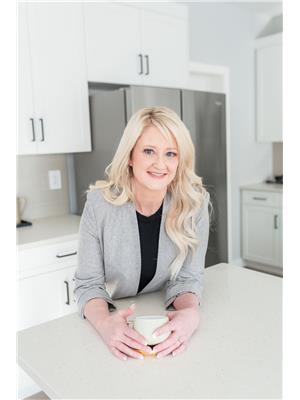4 Bedroom
3 Bathroom
1373 sqft
Bi-Level
Central Air Conditioning, Air Exchanger
Forced Air, In Floor Heating
Lawn
$495,000
Welcome to 102 Balman Court! This 1373 sq ft modified bi-level with double attached garage sits on a spacious corner lot, lined with mature spruce trees. Situated on a cul-de-sac and backing the golf course, this home is located in a quiet neighborhood surrounded by nature. The main floor living space features a vaulted ceiling and open floorplan. The kitchen is equipped with stainless steel appliances, tons of storage and a large island with built in wine fridge. Also on the main floor is a walk-in pantry and 2 bedrooms which boast 9 foot ceilings. On the second level, the primary bedroom provides a relaxing retreat with a walk-in closet and en-suite, featuring double sinks, in-floor heat, a shower + a soaker tub, offering a touch of luxury in your daily routine. A fully finished basement creates a versatile space for a growing family and includes a good sized bedroom, 4pc bath, laundry, and family room with large windows. Step outside where the yard offers a fire pit, kids play center, perennials that have been thoughtfully added throughout and a garden area with established raspberry bushes. A 16’ x 12’ shed with overhead door allows for convenient storage of seasonal items. Overlooking this beautiful space is a sizeable two tier deck (approx 400 sqft total) perfect for entertaining guests or enjoying a quiet morning coffee. Located just 30 minutes north of Saskatoon, this exceptional home offers the best of both worlds: a serene country lifestyle with easy access to city amenities. Don't miss this opportunity to make 102 Balman Court your dream home. Call your favorite Realtor® and book your private tour today! This property has been virtually staged. (id:27989)
Property Details
|
MLS® Number
|
SK987046 |
|
Property Type
|
Single Family |
|
Features
|
Cul-de-sac, Treed, Corner Site, Irregular Lot Size, Double Width Or More Driveway, Sump Pump |
|
Structure
|
Deck |
Building
|
Bathroom Total
|
3 |
|
Bedrooms Total
|
4 |
|
Appliances
|
Washer, Refrigerator, Dishwasher, Dryer, Microwave, Window Coverings, Garage Door Opener Remote(s), Play Structure, Storage Shed, Stove |
|
Architectural Style
|
Bi-level |
|
Basement Development
|
Finished |
|
Basement Type
|
Full (finished) |
|
Constructed Date
|
2012 |
|
Cooling Type
|
Central Air Conditioning, Air Exchanger |
|
Heating Fuel
|
Natural Gas |
|
Heating Type
|
Forced Air, In Floor Heating |
|
Size Interior
|
1373 Sqft |
|
Type
|
House |
Parking
|
Attached Garage
|
|
|
Parking Pad
|
|
|
Gravel
|
|
|
Heated Garage
|
|
|
Parking Space(s)
|
2 |
Land
|
Acreage
|
No |
|
Landscape Features
|
Lawn |
|
Size Irregular
|
0.36 |
|
Size Total
|
0.36 Ac |
|
Size Total Text
|
0.36 Ac |
Rooms
| Level |
Type |
Length |
Width |
Dimensions |
|
Second Level |
Primary Bedroom |
13 ft ,4 in |
15 ft |
13 ft ,4 in x 15 ft |
|
Second Level |
5pc Ensuite Bath |
|
|
Measurements not available |
|
Basement |
Family Room |
25 ft ,6 in |
17 ft |
25 ft ,6 in x 17 ft |
|
Basement |
4pc Bathroom |
|
|
Measurements not available |
|
Basement |
Laundry Room |
12 ft ,8 in |
8 ft ,5 in |
12 ft ,8 in x 8 ft ,5 in |
|
Basement |
Bedroom |
8 ft |
9 ft ,6 in |
8 ft x 9 ft ,6 in |
|
Main Level |
Living Room |
13 ft ,4 in |
14 ft ,6 in |
13 ft ,4 in x 14 ft ,6 in |
|
Main Level |
Dining Room |
9 ft ,6 in |
11 ft ,6 in |
9 ft ,6 in x 11 ft ,6 in |
|
Main Level |
Bedroom |
10 ft |
10 ft ,6 in |
10 ft x 10 ft ,6 in |
|
Main Level |
Bedroom |
10 ft |
10 ft ,6 in |
10 ft x 10 ft ,6 in |
|
Main Level |
4pc Bathroom |
|
|
Measurements not available |
https://www.realtor.ca/real-estate/27593189/102-balman-court-waldheim


