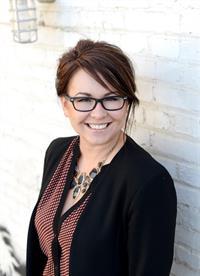101 Belfast Street North Portal, Saskatchewan S0C 1W0
2 Bedroom
1 Bathroom
1152 sqft
Bungalow
Central Air Conditioning
Forced Air
Lawn
$69,000
Peaceful living in the quaint community of North Portal! This 1152sqft home includes a single detached garage and is situated on 2 lots located on a quiet street only 1 block away from the golf course. You enter the home through the side door directly into a large mud room/ laundry. From there you have access to a spacious family room, perfect for entertaining. The gally kitchen has ample cabinetry and leads to the bright dining room that has sliding doors to the deck and overlooks the lovely back yard. A 4 piece bathroom, 2 bedrooms and the front living room completes this perfect package. Call me today to take a look! (id:27989)
Property Details
| MLS® Number | SK977658 |
| Property Type | Single Family |
| Features | Treed, Irregular Lot Size, Sump Pump |
| Structure | Deck |
Building
| Bathroom Total | 1 |
| Bedrooms Total | 2 |
| Appliances | Washer, Refrigerator, Dryer, Window Coverings, Garage Door Opener Remote(s), Hood Fan, Storage Shed, Stove |
| Architectural Style | Bungalow |
| Basement Development | Unfinished |
| Basement Type | Partial (unfinished) |
| Constructed Date | 1953 |
| Cooling Type | Central Air Conditioning |
| Heating Fuel | Natural Gas |
| Heating Type | Forced Air |
| Stories Total | 1 |
| Size Interior | 1152 Sqft |
| Type | House |
Parking
| Detached Garage | |
| Gravel | |
| Parking Space(s) | 2 |
Land
| Acreage | No |
| Landscape Features | Lawn |
| Size Frontage | 100 Ft |
| Size Irregular | 0.28 |
| Size Total | 0.28 Ac |
| Size Total Text | 0.28 Ac |
Rooms
| Level | Type | Length | Width | Dimensions |
|---|---|---|---|---|
| Main Level | Dining Room | 9'7" x 10'8" | ||
| Main Level | Kitchen | 12'7" x 9' | ||
| Main Level | Living Room | 13'6" x 12'5" | ||
| Main Level | Bedroom | 10'5" x 9'8" | ||
| Main Level | 4pc Bathroom | 5'1" x 4'11" | ||
| Main Level | Bedroom | 11'3" x 10'4" | ||
| Main Level | Family Room | 17'7" x 11'4" | ||
| Main Level | Other | 13'2" x 11'4" |
https://www.realtor.ca/real-estate/27215403/101-belfast-street-north-portal
Interested?
Contact us for more information


