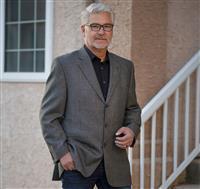101 2800 Lakeview Drive Prince Albert, Saskatchewan S6W 0A4
2 Bedroom
2 Bathroom
1386 sqft
High Rise
Fireplace
Central Air Conditioning
Forced Air
Lawn, Underground Sprinkler
$489,900Maintenance,
$411 Monthly
Maintenance,
$411 MonthlyLocated in luxurious Lakeview Estate this 1386 sq. ft. 2 bedrooms, den, 2 full bath condo features custom upgrades with exquisite detail to finish. Custom kitchen features open dining room/living room combo that spills out a custom covered deck featuring the "Lake View" to the south west, offering ample room for those who love to dream and entertain. Two underground garage stalls includes generous storage for those on the go. Call now to book your exclusive viewing. Keys now at listing office. (id:27989)
Property Details
| MLS® Number | SK968510 |
| Property Type | Single Family |
| Neigbourhood | SouthHill |
| Community Features | Pets Not Allowed |
| Features | Treed, Elevator, Wheelchair Access, Paved Driveway, Sump Pump |
| Structure | Deck |
Building
| Bathroom Total | 2 |
| Bedrooms Total | 2 |
| Amenities | Dining Facility, Guest Suite |
| Appliances | Washer, Refrigerator, Intercom, Dishwasher, Dryer, Microwave, Freezer, Garburator, Humidifier, Window Coverings, Garage Door Opener Remote(s), Stove |
| Architectural Style | High Rise |
| Constructed Date | 2014 |
| Cooling Type | Central Air Conditioning |
| Fireplace Fuel | Electric |
| Fireplace Present | Yes |
| Fireplace Type | Conventional |
| Heating Fuel | Natural Gas |
| Heating Type | Forced Air |
| Size Interior | 1386 Sqft |
| Type | Apartment |
Parking
| Attached Garage | |
| Covered | |
| Other | |
| Heated Garage | |
| Parking Space(s) | 6 |
Land
| Acreage | No |
| Landscape Features | Lawn, Underground Sprinkler |
Rooms
| Level | Type | Length | Width | Dimensions |
|---|---|---|---|---|
| Main Level | Kitchen | 9'6" x 17'6" | ||
| Main Level | Dining Room | 10'4" x 17'6" | ||
| Main Level | Living Room | 12'8" x 17'6" | ||
| Main Level | Den | 9'6" x 9'2" | ||
| Main Level | Bedroom | 12'4" x 11' | ||
| Main Level | Bedroom | 13'9" x 12'11" | ||
| Main Level | 4pc Ensuite Bath | 7' x 7'11" | ||
| Main Level | Other | 10'3" x 6' | ||
| Main Level | Laundry Room | 10'3" x 5'3" | ||
| Main Level | 4pc Bathroom | 10'3 x 5' |
https://www.realtor.ca/real-estate/26860565/101-2800-lakeview-drive-prince-albert-southhill
Interested?
Contact us for more information


