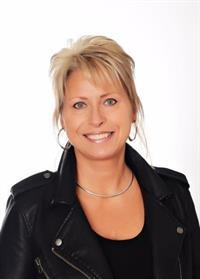101 1902 Pearson Avenue North Battleford, Saskatchewan S9A 2W4
$98,900Maintenance,
$225 Monthly
Maintenance,
$225 MonthlyLook no further! Entire condo has recently been painted including doors, cabinets and baseboards, new high quality, waterproof laminate flooring installed throughout, new toilet and mirror with lighting feature. Some new light fixtures have also been installed. This 2 bedroom unit was professionally cleaned prior to listing and is fresh and move-in ready! Main floor unit perfect for those who do not like stairs. Storage room is on the west end of the patio, in-unit laundry with all appliances included so washer and dryer are supplied. Condo fees are $225 per month, taxes are $178 per month. This is an adult, non smoking complex with the property manager living on site ensuring that everything runs smoothly. 1 electrified parking stall is included and is conveniently located directly outside the east door. Utilities included are heat and water, owner pays their own power. Pay a mortgage that would be less than paying rent! (id:27989)
Property Details
| MLS® Number | SK978242 |
| Property Type | Single Family |
| Neigbourhood | Centennial Park |
| Community Features | Pets Not Allowed |
Building
| Bathroom Total | 1 |
| Bedrooms Total | 2 |
| Appliances | Washer, Refrigerator, Dishwasher, Dryer, Window Coverings, Stove |
| Architectural Style | Low Rise |
| Constructed Date | 1982 |
| Cooling Type | Window Air Conditioner |
| Fireplace Fuel | Wood |
| Fireplace Present | Yes |
| Fireplace Type | Conventional |
| Heating Type | Baseboard Heaters, Hot Water |
| Size Interior | 861 Sqft |
| Type | Apartment |
Parking
| Parking Space(s) | 1 |
Land
| Acreage | No |
Rooms
| Level | Type | Length | Width | Dimensions |
|---|---|---|---|---|
| Main Level | Kitchen | 6 ft ,11 in | 7 ft ,6 in | 6 ft ,11 in x 7 ft ,6 in |
| Main Level | Living Room | 18 ft ,5 in | 10 ft ,11 in | 18 ft ,5 in x 10 ft ,11 in |
| Main Level | Bedroom | 15 ft ,4 in | 8 ft ,6 in | 15 ft ,4 in x 8 ft ,6 in |
| Main Level | Bedroom | 10 ft ,10 in | 10 ft ,8 in | 10 ft ,10 in x 10 ft ,8 in |
| Main Level | 4pc Bathroom | 4 ft ,11 in | 7 ft ,4 in | 4 ft ,11 in x 7 ft ,4 in |
| Main Level | Laundry Room | 11 ft ,3 in | 6 ft ,1 in | 11 ft ,3 in x 6 ft ,1 in |
| Main Level | Dining Room | 8 ft ,4 in | 7 ft ,6 in | 8 ft ,4 in x 7 ft ,6 in |
https://www.realtor.ca/real-estate/27233874/101-1902-pearson-avenue-north-battleford-centennial-park
Interested?
Contact us for more information


Marlene Kotchorek
Salesperson
(306) 445-3513

