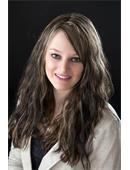1 Brownlee Street Tuxford, Saskatchewan S0H 4C0
$579,900
This spectacular custom-built home is definitely a must see! Located on a 3/4 acre lot...it's like living on a small acreage. The cozy front deck leads you to the large foyer from which your gaze will take in the vaulted ceiling, open concept living, dining room and chef's dream kitchen with a massive eat at island with prep sink, dbl ovens, 6 burner + grill gas stove top, separate freezer & fridge, a multitude of custom cabinetry and pantry, it's sure to satisfy the culinary chef in your family. Natural light streams through large windows & patio doors, which allow a fantastic view from all 3 rooms. The wall between the living room and huge Master Bedroom is soundproofed for your comfort. An adjoining walk in closet and a five pce ensuite with soaker tub, large custom shower & separate toilet space scream luxury! Off the kitchen, you'll find a 2nd bedroom, 4 pce bath & a convenient main floor laundry/mudroom with cabinets, work counter & sink. This room leads you to the 37x26, 3 car, insulated garage with 12' ceilings. On the lower level the enormous family room with 9' ceilings & full wet bar featuring dbl height counters is an entertainment haven. 2 more good sized bedrooms, a 4pce bath and utility room with plenty of storage complete this level. Bask in the beautiful sunrises and never ending views from the east facing 10' deck that runs the full 52' length of the back of the home. The deck is plumbed in for a hot tub. This sound home is built on 46 screw piles & the basement & the walls are built with Structured Insulated Panel System (SIPS). It is on town water and has a septic tank. The water heater is new in 2024. This truly unique, meticulously finished home is just 15 minutes from Moose Jaw. It is a fantastic family home or could easily be set up as a Care Home as it has some wide doorways, hallways and has had wheelchair lifts. Book your viewing TODAY! (id:27989)
Property Details
| MLS® Number | SK973204 |
| Property Type | Single Family |
| Features | Treed, Wheelchair Access, Sump Pump |
| Structure | Deck |
Building
| Bathroom Total | 3 |
| Bedrooms Total | 4 |
| Appliances | Washer, Refrigerator, Dishwasher, Dryer, Freezer, Oven - Built-in, Window Coverings, Garage Door Opener Remote(s), Hood Fan, Stove |
| Architectural Style | Bungalow |
| Basement Development | Finished |
| Basement Type | Full (finished) |
| Constructed Date | 2015 |
| Cooling Type | Central Air Conditioning, Air Exchanger |
| Heating Fuel | Natural Gas |
| Heating Type | Forced Air |
| Stories Total | 1 |
| Size Interior | 1758 Sqft |
| Type | House |
Parking
| Attached Garage | |
| Gravel | |
| Parking Space(s) | 7 |
Land
| Acreage | No |
| Landscape Features | Lawn |
| Size Frontage | 260 Ft |
| Size Irregular | 0.76 |
| Size Total | 0.76 Ac |
| Size Total Text | 0.76 Ac |
Rooms
| Level | Type | Length | Width | Dimensions |
|---|---|---|---|---|
| Basement | Family Room | 22'5" x 24' | ||
| Basement | Bedroom | 13'6" x 13'2' | ||
| Basement | Bedroom | 12'11" x 12' | ||
| Basement | 4pc Bathroom | X x X | ||
| Basement | Utility Room | 17'3" x 9' | ||
| Main Level | Living Room | 16' x 15' | ||
| Main Level | Dining Room | 16' x 7' | ||
| Main Level | Kitchen | 14'2" x 9'7" | ||
| Main Level | 4pc Bathroom | X x X | ||
| Main Level | Other | 11'9" x 5'10" | ||
| Main Level | Bedroom | 11'10" x 9'11" | ||
| Main Level | Primary Bedroom | 16'10" x 14' | ||
| Main Level | 5pc Ensuite Bath | 9'5" x 6'4" |
https://www.realtor.ca/real-estate/27027042/1-brownlee-street-tuxford
Interested?
Contact us for more information

Debra Mohninger
Salesperson
(306) 694-8080

Jera Mohninger
Salesperson
(306) 694-8080

