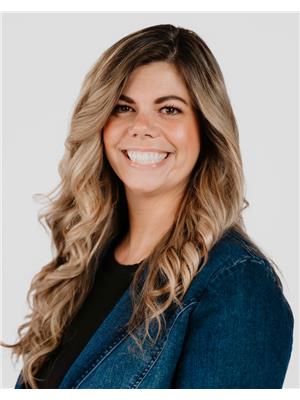4 Bedroom
1 Bathroom
1744 sqft
Forced Air
Lawn
$44,900
Charming Country Living in Eyebrow, Saskatchewan! Welcome to this delightful property nestled in the peaceful village of Eyebrow. This home offers incredible potential for those with a vision and a love for restoration. This home features a solid foundation and a generous floor plan, awaiting your personal touch to bring it back to life. With 4 bedrooms, 1 bathroom, and a spacious living area, there’s plenty of room to reimagine the interior. Outside, the expansive yard provides plenty of room for outdoor activities, gardening, and relaxing under the wide-open Saskatchewan skies. The property also includes a double detached garage offering excellent storage and workspace options. With its peaceful location, affordable living, and easy access to nearby amenities in the surrounding area- including a K-12 school just a block away, this Eyebrow home is an ideal choice for anyone looking for a quiet yet connected place to call home. While the home does require repairs, it offers the opportunity to create a cozy country retreat at an affordable price. Whether you’re an experienced renovator or looking for a project to make your own, this property presents an exciting opportunity! (id:27989)
Property Details
|
MLS® Number
|
SK992318 |
|
Property Type
|
Single Family |
|
Features
|
Treed, Rectangular |
|
Structure
|
Deck |
Building
|
Bathroom Total
|
1 |
|
Bedrooms Total
|
4 |
|
Basement Development
|
Unfinished |
|
Basement Type
|
Partial (unfinished) |
|
Constructed Date
|
1914 |
|
Heating Fuel
|
Natural Gas |
|
Heating Type
|
Forced Air |
|
Stories Total
|
2 |
|
Size Interior
|
1744 Sqft |
|
Type
|
House |
Parking
|
Detached Garage
|
|
|
Parking Space(s)
|
4 |
Land
|
Acreage
|
No |
|
Landscape Features
|
Lawn |
|
Size Frontage
|
150 Ft |
|
Size Irregular
|
18000.00 |
|
Size Total
|
18000 Sqft |
|
Size Total Text
|
18000 Sqft |
Rooms
| Level |
Type |
Length |
Width |
Dimensions |
|
Second Level |
Bedroom |
13 ft ,8 in |
23 ft ,9 in |
13 ft ,8 in x 23 ft ,9 in |
|
Second Level |
Bedroom |
10 ft ,11 in |
10 ft ,2 in |
10 ft ,11 in x 10 ft ,2 in |
|
Second Level |
Bedroom |
14 ft ,9 in |
8 ft ,10 in |
14 ft ,9 in x 8 ft ,10 in |
|
Second Level |
Bedroom |
10 ft ,6 in |
7 ft ,9 in |
10 ft ,6 in x 7 ft ,9 in |
|
Basement |
Utility Room |
16 ft ,9 in |
18 ft ,10 in |
16 ft ,9 in x 18 ft ,10 in |
|
Main Level |
Foyer |
8 ft |
5 ft ,11 in |
8 ft x 5 ft ,11 in |
|
Main Level |
Living Room |
17 ft ,9 in |
11 ft ,11 in |
17 ft ,9 in x 11 ft ,11 in |
|
Main Level |
Kitchen |
10 ft ,10 in |
13 ft ,3 in |
10 ft ,10 in x 13 ft ,3 in |
|
Main Level |
Dining Room |
10 ft |
12 ft ,7 in |
10 ft x 12 ft ,7 in |
|
Main Level |
Family Room |
12 ft ,11 in |
13 ft ,7 in |
12 ft ,11 in x 13 ft ,7 in |
|
Main Level |
4pc Bathroom |
4 ft ,11 in |
8 ft ,6 in |
4 ft ,11 in x 8 ft ,6 in |
|
Main Level |
Laundry Room |
2 ft ,9 in |
4 ft ,5 in |
2 ft ,9 in x 4 ft ,5 in |
https://www.realtor.ca/real-estate/27769938/164-assiniboia-street-eyebrow


