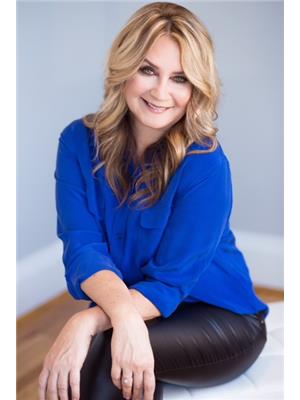5 Bedroom
3 Bathroom
2213 sqft
2 Level
Fireplace
Forced Air
Lawn, Underground Sprinkler
$599,900
Welcome to the "Havenberg" - *** Triple Attached garage. One of Ehrenburg's larger homes with a main floor bedroom and full bathroom, and still 4 bedrooms plus a bonus room upstairs! This family homes offers a very functional open concept layout on main floor, with LVP flooring throughout main floor and a fireplace in the living room. Mudroom from garage entrance leads to a walk through pantry to the kitchen. Kitchen has quartz countertop, tile backsplash, eat up island, plenty of cabinets as well as a pantry. Upstairs, you will find a bonus room and 4 spacious bedrooms! The large master bedroom has a walk in closet and a large en suite bathroom with double sinks and separate tub and shower. Basement is open for your development. This home will be completed with front landscaping, front underground sprinklers and a concrete driveway! To be completed Approx June 2025. Martensville school just down the street. Call for more details (id:27989)
Property Details
|
MLS® Number
|
SK992206 |
|
Property Type
|
Single Family |
|
Features
|
Rectangular, Sump Pump |
Building
|
Bathroom Total
|
3 |
|
Bedrooms Total
|
5 |
|
Appliances
|
Dishwasher, Microwave, Garage Door Opener Remote(s), Hood Fan, Central Vacuum - Roughed In |
|
Architectural Style
|
2 Level |
|
Basement Development
|
Partially Finished |
|
Basement Type
|
Full (partially Finished) |
|
Constructed Date
|
2024 |
|
Fireplace Fuel
|
Electric |
|
Fireplace Present
|
Yes |
|
Fireplace Type
|
Conventional |
|
Heating Type
|
Forced Air |
|
Stories Total
|
2 |
|
Size Interior
|
2213 Sqft |
|
Type
|
House |
Parking
|
Attached Garage
|
|
|
Parking Space(s)
|
6 |
Land
|
Acreage
|
No |
|
Landscape Features
|
Lawn, Underground Sprinkler |
|
Size Irregular
|
5699.00 |
|
Size Total
|
5699 Sqft |
|
Size Total Text
|
5699 Sqft |
Rooms
| Level |
Type |
Length |
Width |
Dimensions |
|
Second Level |
Bonus Room |
9 ft ,6 in |
11 ft ,2 in |
9 ft ,6 in x 11 ft ,2 in |
|
Second Level |
Bedroom |
9 ft ,10 in |
12 ft ,6 in |
9 ft ,10 in x 12 ft ,6 in |
|
Second Level |
Bedroom |
8 ft ,8 in |
11 ft ,2 in |
8 ft ,8 in x 11 ft ,2 in |
|
Second Level |
Bedroom |
9 ft ,10 in |
11 ft ,4 in |
9 ft ,10 in x 11 ft ,4 in |
|
Second Level |
4pc Bathroom |
|
|
Measurements not available |
|
Second Level |
Primary Bedroom |
15 ft |
15 ft ,6 in |
15 ft x 15 ft ,6 in |
|
Second Level |
5pc Ensuite Bath |
|
|
Measurements not available |
|
Second Level |
Laundry Room |
5 ft ,6 in |
9 ft |
5 ft ,6 in x 9 ft |
|
Main Level |
Kitchen |
13 ft ,2 in |
11 ft ,1 in |
13 ft ,2 in x 11 ft ,1 in |
|
Main Level |
Dining Room |
10 ft |
11 ft ,6 in |
10 ft x 11 ft ,6 in |
|
Main Level |
Family Room |
12 ft |
12 ft |
12 ft x 12 ft |
|
Main Level |
4pc Bathroom |
|
|
Measurements not available |
|
Main Level |
Bedroom |
8 ft ,10 in |
9 ft ,1 in |
8 ft ,10 in x 9 ft ,1 in |
|
Main Level |
Foyer |
|
|
Measurements not available |
https://www.realtor.ca/real-estate/27764115/272-oliver-lane-martensville


