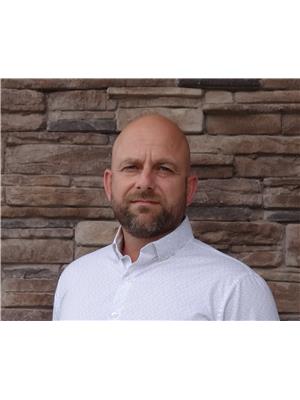4 Bedroom
4 Bathroom
2179 sqft
Bungalow
Fireplace
Forced Air
Waterfront
$599,900
Attention contractors, developers, designers and extreme DIYers. Fantastic opportunity to build sweat equity or to flip this project for profit. Located on a lakefront lot at Blackstrap Lake Skyview Estates just 25 minutes south of Saskatoon on a 4 lane highway. This is a project that requires completion. It is currently ready for primer with the mudding and taping completed in the garage, main floor and basement. There are conceptual drawings and floor plans in the photos. The home is an expansive 2179 Square foot walk out bungalow with 14' ceilings in the great room of the main floor. Off the great room is a covered deck with lots of room for a future outdoor kitchen, room to entertain or space to simply relax and take in the lake front views. The walkout basement is designed with an additional 2 bedrooms including one with a full ensuite and walk in closet. There is also a fourth bathroom with a separate entry to rinse off when coming in from the lake. There is an option to purchase a berth in the local Marina or apply for a dock directly behind your home. This home is ICF construction right up to the roof. It also has an oversized triple attached garage. (id:27989)
Property Details
|
MLS® Number
|
SK990487 |
|
Property Type
|
Single Family |
|
Features
|
Balcony |
|
Structure
|
Deck |
|
Water Front Type
|
Waterfront |
Building
|
Bathroom Total
|
4 |
|
Bedrooms Total
|
4 |
|
Architectural Style
|
Bungalow |
|
Basement Development
|
Partially Finished |
|
Basement Features
|
Walk Out |
|
Basement Type
|
Full (partially Finished) |
|
Constructed Date
|
2024 |
|
Fireplace Fuel
|
Wood |
|
Fireplace Present
|
Yes |
|
Fireplace Type
|
Conventional |
|
Heating Fuel
|
Natural Gas |
|
Heating Type
|
Forced Air |
|
Stories Total
|
1 |
|
Size Interior
|
2179 Sqft |
|
Type
|
House |
Parking
|
Attached Garage
|
|
|
Gravel
|
|
|
Heated Garage
|
|
|
Parking Space(s)
|
10 |
Land
|
Acreage
|
No |
|
Size Frontage
|
116 Ft |
|
Size Irregular
|
0.76 |
|
Size Total
|
0.76 Ac |
|
Size Total Text
|
0.76 Ac |
Rooms
| Level |
Type |
Length |
Width |
Dimensions |
|
Basement |
Family Room |
|
|
24-0 x 12-1 |
|
Basement |
Games Room |
|
|
25-5 x 15-1 |
|
Basement |
Bedroom |
|
|
16-6 x 12-4 |
|
Basement |
Bedroom |
|
|
14-1 x 9-6 |
|
Basement |
4pc Ensuite Bath |
|
|
8-1 x 7-8 |
|
Basement |
4pc Bathroom |
|
|
7-11 x 10-1 |
|
Basement |
Utility Room |
|
|
23-10 x 8-7 |
|
Main Level |
Kitchen |
|
|
16-0 x 14-2 |
|
Main Level |
Dining Room |
|
|
14-6 x 11-6 |
|
Main Level |
Living Room |
|
|
20-6 x 17-7 |
|
Main Level |
Other |
|
|
13-6 x 12-3 |
|
Main Level |
Primary Bedroom |
|
|
15-8 x 14-0 |
|
Main Level |
4pc Ensuite Bath |
|
|
14-0 x 10-0 |
|
Main Level |
Bedroom |
|
|
13-0 x 10-2 |
|
Main Level |
4pc Bathroom |
|
|
9-3 x 7-8 |
https://www.realtor.ca/real-estate/27728615/82-sunrise-drive-blackstrap-skyview


