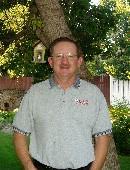3 Bedroom
2 Bathroom
1216 sqft
Mobile Home
Central Air Conditioning
Forced Air
Lawn
$230,000
Looking for that starter home that is ready to move into.. Here we go. Take a look at the upgrades we have here. Let's start with new shingles in 2024. There have been 2 new windows installed. Complete new laminate flooring throughout. All new kitchen cabinets and 5 new kitchen appliances. I say new even knowing that all the work and the appliance are approximately 6 months old the appliances have never been used nor has the home been lived in since being updated. The appliances were purchased locally and the work completed by local contractors. In addition there is a deck, accessible from the back door as well as another door leading to the back yard and a dog run. In addition there is a 16 x 20 detached garage that is not insulated or heated but ready for you to complete. Overhead door is ready to go. Central A/C and a 200 amp service. This property is read to move into. AS I said this 1216 sq ft' 3 bedroom and 2 full bathrooms home in a very quiet area is waiting for you. (id:27989)
Property Details
|
MLS® Number
|
SK990378 |
|
Property Type
|
Single Family |
|
Features
|
Rectangular |
|
Structure
|
Deck |
Building
|
Bathroom Total
|
2 |
|
Bedrooms Total
|
3 |
|
Appliances
|
Washer, Refrigerator, Dishwasher, Dryer, Microwave, Storage Shed, Stove |
|
Architectural Style
|
Mobile Home |
|
Constructed Date
|
2024 |
|
Cooling Type
|
Central Air Conditioning |
|
Heating Fuel
|
Natural Gas |
|
Heating Type
|
Forced Air |
|
Size Interior
|
1216 Sqft |
|
Type
|
Mobile Home |
Parking
|
Detached Garage
|
|
|
Parking Pad
|
|
|
Gravel
|
|
|
Parking Space(s)
|
4 |
Land
|
Acreage
|
No |
|
Fence Type
|
Partially Fenced |
|
Landscape Features
|
Lawn |
|
Size Frontage
|
50 Ft |
|
Size Irregular
|
6000.00 |
|
Size Total
|
6000 Sqft |
|
Size Total Text
|
6000 Sqft |
Rooms
| Level |
Type |
Length |
Width |
Dimensions |
|
Main Level |
Kitchen/dining Room |
14 ft ,5 in |
14 ft ,4 in |
14 ft ,5 in x 14 ft ,4 in |
|
Main Level |
Living Room |
14 ft ,5 in |
13 ft ,7 in |
14 ft ,5 in x 13 ft ,7 in |
|
Main Level |
Bedroom |
10 ft ,8 in |
7 ft ,7 in |
10 ft ,8 in x 7 ft ,7 in |
|
Main Level |
Bedroom |
10 ft ,4 in |
10 ft ,6 in |
10 ft ,4 in x 10 ft ,6 in |
|
Main Level |
4pc Bathroom |
7 ft |
5 ft |
7 ft x 5 ft |
|
Main Level |
Laundry Room |
11 ft |
6 ft ,3 in |
11 ft x 6 ft ,3 in |
|
Main Level |
Bedroom |
14 ft ,5 in |
11 ft ,6 in |
14 ft ,5 in x 11 ft ,6 in |
|
Main Level |
4pc Bathroom |
14 ft |
7 ft ,3 in |
14 ft x 7 ft ,3 in |
https://www.realtor.ca/real-estate/27724855/341-10th-avenue-s-weyburn


