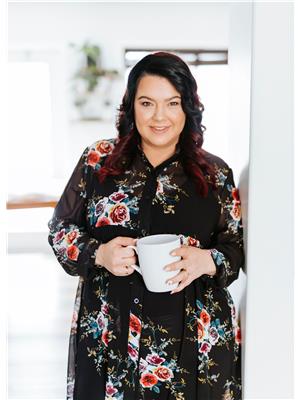4 Bedroom
2 Bathroom
912 sqft
Bi-Level
Forced Air
Lawn, Garden Area
$169,900
Welcome to this cozy and functional 912-square-foot bi-level home. Combining practicality with charm, this home offers an excellent opportunity for families or investors looking for a comfortable living space in a convenient location. 4 spacious bedrooms provide ample room for relaxation and privacy. Two bedrooms are conveniently located on the main floor, while two additional bedrooms are in the lower level, offering flexibility for family needs or guest accommodations. The home features 2 full bathrooms—one on each level. Both are well-maintained. The bi-level design allows for abundant natural light throughout. The main floor features a bright, inviting living room. The functional kitchen includes plenty of cabinet and counter space, that flows seamlessly into the dining area and backyard, ideal for entertaining or family meals. The basement offers a large rec room for additional living or entertainment space, along with the two lower-level bedrooms and the second bathroom. A generously sized lot provides a balance of green space and privacy, with room for outdoor activities, gardening, or future landscaping projects. The property includes off-street parking, with the potential for a driveway or garage addition. This home offers practicality, comfort, and a fantastic location. Whether you're looking for a family-friendly residence or a solid investment opportunity, this property on 17th Street W is a must-see. Don’t miss the chance to make it yours! (id:27989)
Property Details
|
MLS® Number
|
SK990365 |
|
Property Type
|
Single Family |
|
Neigbourhood
|
West Flat |
|
Structure
|
Deck |
Building
|
Bathroom Total
|
2 |
|
Bedrooms Total
|
4 |
|
Appliances
|
Refrigerator, Stove |
|
Architectural Style
|
Bi-level |
|
Basement Development
|
Finished |
|
Basement Type
|
Full (finished) |
|
Constructed Date
|
1976 |
|
Heating Fuel
|
Natural Gas |
|
Heating Type
|
Forced Air |
|
Size Interior
|
912 Sqft |
|
Type
|
House |
Parking
Land
|
Acreage
|
No |
|
Landscape Features
|
Lawn, Garden Area |
|
Size Irregular
|
5735.00 |
|
Size Total
|
5735 Sqft |
|
Size Total Text
|
5735 Sqft |
Rooms
| Level |
Type |
Length |
Width |
Dimensions |
|
Basement |
Family Room |
|
|
Measurements not available |
|
Basement |
Bedroom |
|
|
Measurements not available |
|
Basement |
Bedroom |
10 ft ,8 in |
|
10 ft ,8 in x Measurements not available |
|
Basement |
2pc Bathroom |
6 ft ,6 in |
|
6 ft ,6 in x Measurements not available |
|
Basement |
Utility Room |
|
|
Measurements not available |
|
Main Level |
Bedroom |
|
10 ft |
Measurements not available x 10 ft |
|
Main Level |
4pc Bathroom |
7 ft ,1 in |
|
7 ft ,1 in x Measurements not available |
|
Main Level |
Living Room |
|
|
Measurements not available |
|
Main Level |
Kitchen/dining Room |
|
10 ft |
Measurements not available x 10 ft |
|
Main Level |
Bedroom |
10 ft ,6 in |
|
10 ft ,6 in x Measurements not available |
https://www.realtor.ca/real-estate/27723519/1205-17th-street-w-prince-albert-west-flat


