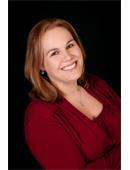4 Bedroom
2 Bathroom
1818 sqft
Air Exchanger
Forced Air
Lawn, Garden Area
$599,900
This beautifully renovated, move-in-ready home is nestled in Regina's desirable south end neighborhood of Albert Park. Offering exceptional curb appeal and backing onto green space, this property provides a serene and family-friendly setting just a short walk to the South Leisure Centre, Realtors Park, and Ethel Milliken School. Step inside and be greeted by a bright and inviting living room flooded with natural light from three oversized windows, which perfectly highlight the stunning hardwood floors. The incredible kitchen is a true showstopper, featuring custom cabinetry with ample storage, an eat-up island, and modern stainless steel appliances. Large windows ensure the space is as bright as it is functional. Upstairs, you’ll find three generously sized bedrooms, each with large closets, providing plenty of room for the entire family. The luxurious 4-piece bathroom is a haven of relaxation, boasting a soaker tub and a custom-built tile shower. The lower level offers even more space to enjoy, with a bright and spacious family room complete with built-in bookshelves, a fourth bedroom, and a beautifully designed 3-piece bathroom featuring a large tiled shower. Additional features of this incredible home include an oversized attached two-car garage measuring 14.7 x 54, ideal for vehicles, storage, or a workshop. The sprawling backyard is a dream, offering direct access to green space, a large deck, and garden boxes, making it perfect for entertaining or enjoying family activities. This home combines modern updates, a prime location, and a functional layout ideal for families or those who love to entertain. (id:27989)
Property Details
|
MLS® Number
|
SK990280 |
|
Property Type
|
Single Family |
|
Neigbourhood
|
Albert Park |
|
Features
|
Treed |
Building
|
Bathroom Total
|
2 |
|
Bedrooms Total
|
4 |
|
Appliances
|
Washer, Refrigerator, Dryer, Stove |
|
Basement Development
|
Finished |
|
Basement Type
|
Partial, Crawl Space (finished) |
|
Constructed Date
|
1971 |
|
Construction Style Split Level
|
Split Level |
|
Cooling Type
|
Air Exchanger |
|
Heating Fuel
|
Natural Gas |
|
Heating Type
|
Forced Air |
|
Size Interior
|
1818 Sqft |
|
Type
|
House |
Parking
|
Attached Garage
|
|
|
Parking Space(s)
|
3 |
Land
|
Acreage
|
No |
|
Fence Type
|
Fence |
|
Landscape Features
|
Lawn, Garden Area |
|
Size Irregular
|
7471.00 |
|
Size Total
|
7471 Sqft |
|
Size Total Text
|
7471 Sqft |
Rooms
| Level |
Type |
Length |
Width |
Dimensions |
|
Second Level |
Bedroom |
8 ft ,11 in |
9 ft ,7 in |
8 ft ,11 in x 9 ft ,7 in |
|
Second Level |
Primary Bedroom |
11 ft ,5 in |
13 ft ,5 in |
11 ft ,5 in x 13 ft ,5 in |
|
Second Level |
Bedroom |
9 ft ,11 in |
10 ft ,9 in |
9 ft ,11 in x 10 ft ,9 in |
|
Second Level |
4pc Bathroom |
|
|
x x x |
|
Third Level |
Bedroom |
11 ft ,11 in |
9 ft |
11 ft ,11 in x 9 ft |
|
Third Level |
3pc Bathroom |
|
|
x x x |
|
Third Level |
Family Room |
18 ft ,7 in |
13 ft ,6 in |
18 ft ,7 in x 13 ft ,6 in |
|
Basement |
Other |
17 ft |
20 ft ,6 in |
17 ft x 20 ft ,6 in |
|
Main Level |
Kitchen |
17 ft ,8 in |
12 ft |
17 ft ,8 in x 12 ft |
|
Main Level |
Living Room |
13 ft ,9 in |
15 ft ,4 in |
13 ft ,9 in x 15 ft ,4 in |
https://www.realtor.ca/real-estate/27718777/209-habkirk-drive-regina-albert-park


