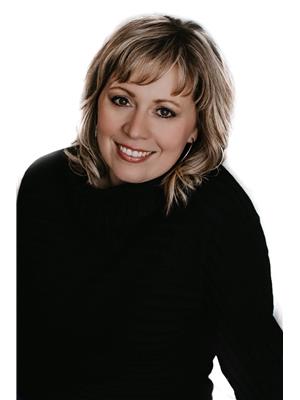6 Bedroom
3 Bathroom
1126 sqft
Bungalow
Forced Air
$349,900
Beautiful and well maintained family home nestled in the heart of Whitmore Park! This home has 6 bedrooms and a separate entrance making it perfect for a growing family or potential for additional income by renting out as a basement suite. Main floor boasts of a large living room with big windows allowing for plenty of natural sunlight and spacious eat-in kitchen, excellent for family dinners! 3 bedrooms and updated bathroom complete the main floor. Basement has newly developed recreation room, 3 additional bedrooms (windows do not meet current egress window requirements) and two half baths, with room to add future kitchenette/bar area. This home is situated on a large lot with a newly fenced backyard and a detached single car garage. Close to schools, parks, shopping and dining amenities! (id:27989)
Property Details
|
MLS® Number
|
SK989183 |
|
Property Type
|
Single Family |
|
Neigbourhood
|
Whitmore Park |
|
Features
|
Sump Pump |
Building
|
Bathroom Total
|
3 |
|
Bedrooms Total
|
6 |
|
Appliances
|
Washer, Refrigerator, Dryer, Window Coverings, Hood Fan, Stove |
|
Architectural Style
|
Bungalow |
|
Basement Development
|
Finished |
|
Basement Type
|
Full (finished) |
|
Constructed Date
|
1958 |
|
Heating Fuel
|
Natural Gas |
|
Heating Type
|
Forced Air |
|
Stories Total
|
1 |
|
Size Interior
|
1126 Sqft |
|
Type
|
House |
Parking
|
Detached Garage
|
|
|
Interlocked
|
|
|
Parking Space(s)
|
4 |
Land
|
Acreage
|
No |
|
Fence Type
|
Fence |
|
Size Irregular
|
6297.00 |
|
Size Total
|
6297 Sqft |
|
Size Total Text
|
6297 Sqft |
Rooms
| Level |
Type |
Length |
Width |
Dimensions |
|
Basement |
Other |
11 ft |
23 ft ,6 in |
11 ft x 23 ft ,6 in |
|
Basement |
Bedroom |
10 ft |
11 ft ,4 in |
10 ft x 11 ft ,4 in |
|
Basement |
Bedroom |
11 ft ,9 in |
9 ft ,1 in |
11 ft ,9 in x 9 ft ,1 in |
|
Basement |
Bedroom |
8 ft ,10 in |
14 ft ,3 in |
8 ft ,10 in x 14 ft ,3 in |
|
Basement |
2pc Bathroom |
|
|
Measurements not available |
|
Basement |
2pc Bathroom |
|
|
Measurements not available |
|
Main Level |
Living Room |
13 ft ,9 in |
20 ft ,8 in |
13 ft ,9 in x 20 ft ,8 in |
|
Main Level |
Kitchen |
12 ft |
13 ft ,10 in |
12 ft x 13 ft ,10 in |
|
Main Level |
Bedroom |
11 ft ,7 in |
12 ft ,10 in |
11 ft ,7 in x 12 ft ,10 in |
|
Main Level |
Bedroom |
9 ft ,5 in |
11 ft |
9 ft ,5 in x 11 ft |
|
Main Level |
Bedroom |
9 ft ,5 in |
12 ft ,9 in |
9 ft ,5 in x 12 ft ,9 in |
|
Main Level |
4pc Bathroom |
|
|
Measurements not available |
https://www.realtor.ca/real-estate/27716007/1844-grant-drive-regina-whitmore-park


