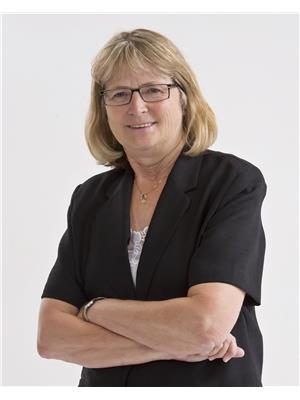1239 Hochelaga Street W Moose Jaw, Saskatchewan S6H 2J5
$324,500
GREAT REVENUE POTENTIAL in this 1184 sq. ft raised bungalow.... Live on the 3 bedroom main floor and let the income from lower 2 bedroom suite help pay your mortgage - or rent out both.. Main floor features spacious living room, large bright kitchen/dining room, 3 bedrooms and a four piece bathroom. New carpets in living room and bedrooms and new laminate flooring in kitchen/dining... Lower level features good size eat in kitchen, large living room, 2 bedrooms and a 4pce bathroom. New carpet in living room and both bedrooms and new laminate flooring in kitchen. Lower level has its own separate entrance. There is also large utility/laundry room with new laminate flooring and is complete with washer and dryer. Freshly painted throughout both main and lower level. Separate power meters. Good size covered deck, nicely landscaped yard, 2 sheds and a large driveway. CALL A REALTOR TODAY TO VIEW THIS EXCELLENT PROPERTY.... (id:27989)
Open House
This property has open houses!
1:00 pm
Ends at:2:30 pm
Raised Bungalow - 3 bedrooms on main and 2 bedrooms down...Live on the main floor and let the income from lower suite help pay your mortgage. Lots of updates.
Property Details
| MLS® Number | SK988932 |
| Property Type | Single Family |
| Neigbourhood | Palliser |
| Features | Treed, Rectangular |
| Structure | Deck |
Building
| Bathroom Total | 2 |
| Bedrooms Total | 5 |
| Appliances | Washer, Refrigerator, Dryer, Window Coverings, Storage Shed, Stove |
| Architectural Style | Raised Bungalow |
| Basement Development | Finished |
| Basement Type | Full (finished) |
| Constructed Date | 1967 |
| Heating Fuel | Natural Gas |
| Heating Type | Forced Air |
| Stories Total | 1 |
| Size Interior | 1184 Sqft |
| Type | House |
Parking
| None | |
| Parking Space(s) | 2 |
Land
| Acreage | No |
| Fence Type | Partially Fenced |
| Landscape Features | Lawn |
| Size Frontage | 49 Ft ,9 In |
| Size Irregular | 49.9x109.9 |
| Size Total Text | 49.9x109.9 |
Rooms
| Level | Type | Length | Width | Dimensions |
|---|---|---|---|---|
| Basement | Living Room | 13 ft ,6 in | 9 ft | 13 ft ,6 in x 9 ft |
| Basement | Living Room | 9 ft ,6 in | 9 ft | 9 ft ,6 in x 9 ft |
| Basement | Kitchen | 9 ft ,6 in | 12 ft ,8 in | 9 ft ,6 in x 12 ft ,8 in |
| Basement | Bedroom | 10 ft ,6 in | 12 ft | 10 ft ,6 in x 12 ft |
| Basement | Bedroom | 8 ft | 8 ft ,9 in | 8 ft x 8 ft ,9 in |
| Basement | 4pc Bathroom | Measurements not available | ||
| Basement | Laundry Room | 17 ft ,5 in | 11 ft | 17 ft ,5 in x 11 ft |
| Main Level | Foyer | 5 ft ,6 in | 4 ft | 5 ft ,6 in x 4 ft |
| Main Level | Living Room | 19 ft ,4 in | 11 ft ,6 in | 19 ft ,4 in x 11 ft ,6 in |
| Main Level | Kitchen | 10 ft | 12 ft | 10 ft x 12 ft |
| Main Level | Dining Room | 15 ft ,6 in | 8 ft | 15 ft ,6 in x 8 ft |
| Main Level | Bedroom | 11 ft ,5 in | 12 ft | 11 ft ,5 in x 12 ft |
| Main Level | Bedroom | 8 ft ,10 in | 10 ft ,9 in | 8 ft ,10 in x 10 ft ,9 in |
| Main Level | Bedroom | 8 ft ,10 in | 9 ft ,9 in | 8 ft ,10 in x 9 ft ,9 in |
| Main Level | 4pc Bathroom | Measurements not available |
https://www.realtor.ca/real-estate/27693914/1239-hochelaga-street-w-moose-jaw-palliser
Interested?
Contact us for more information

Beth Vance
Salesperson

