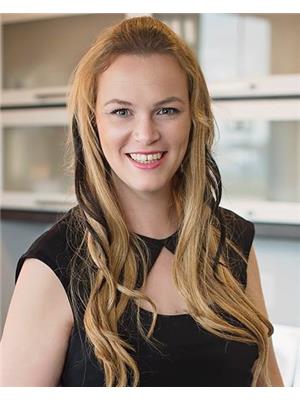4 Bedroom
3 Bathroom
1588 sqft
Fireplace
Central Air Conditioning
Forced Air
Lawn, Underground Sprinkler, Garden Area
$499,900
Welcome to 119 Aspen Pl, an extensively renovated home situated on nearly a 10,000-sq ft lot. This property boasts numerous updates, starting with the exterior, including a new driveway and triple-pane Low E All Weather Windows. Step inside to a welcoming tile foyer ft a closet and direct access to a large, heated, and insulated garage with tandem parking in the second bay-providing parking for up to 3 vehicles. LVP flooring flows seamlessly throughout the home, while a painted maple railing connects all levels, ensuring a consistent design. The kitchen is a standout, showcasing maple cabinets with soft-close drawers, granite countertops, a tiled backsplash, and sleek undermount lighting. The bathrooms are equally impressive, featuring granite countertops, in-floor heated tile, modern light fixtures, and custom walnut cabinetry with soft-close drawers. The ensuite includes a wedi and Schluter® Shower System, custom tile work, and a built-in bench, while the main bath offers a relaxing jet tub. An additional bath on the main level includes a shower for added convenience. Each bedroom is equipped with custom shelving, and the lower level ft a bedroom with laundry access as well as an additional living space with built-in cabinetry. The outdoor space is equally remarkable. With rear lane access and RV parking, the backyard includes a large two-tier composite Trex deck, garden beds, and flower spaces-a dream for any gardener. The front yard complements the backyard’s charm, enhancing the home’s great curb appeal. Throughout the home, you’ll find new interior doors, updated trim, modern electrical work, stylish fixtures, and custom-fitted Hunter Douglas blinds. Rarely does a home offer this many updates on a lot of this size, all in an unbeatable location on a quiet street close to schools, parks, the bike path, a golf course, and all the north-end amenities, restaurants, and entertainment. For more information or to book a private viewing, contact your REALTOR® today. (id:27989)
Property Details
|
MLS® Number
|
SK988773 |
|
Property Type
|
Single Family |
|
Neigbourhood
|
Normanview West |
|
Features
|
Cul-de-sac, Treed, Corner Site, Irregular Lot Size, Lane, Double Width Or More Driveway |
|
Structure
|
Deck, Patio(s) |
Building
|
Bathroom Total
|
3 |
|
Bedrooms Total
|
4 |
|
Appliances
|
Washer, Refrigerator, Dishwasher, Dryer, Microwave, Window Coverings, Garage Door Opener Remote(s) |
|
Basement Development
|
Finished |
|
Basement Type
|
Full, Crawl Space (finished) |
|
Constructed Date
|
1982 |
|
Construction Style Split Level
|
Split Level |
|
Cooling Type
|
Central Air Conditioning |
|
Fireplace Fuel
|
Wood |
|
Fireplace Present
|
Yes |
|
Fireplace Type
|
Conventional |
|
Heating Fuel
|
Natural Gas |
|
Heating Type
|
Forced Air |
|
Size Interior
|
1588 Sqft |
|
Type
|
House |
Parking
|
Attached Garage
|
|
|
R V
|
|
|
Gravel
|
|
|
Heated Garage
|
|
|
Parking Space(s)
|
7 |
Land
|
Acreage
|
No |
|
Fence Type
|
Fence |
|
Landscape Features
|
Lawn, Underground Sprinkler, Garden Area |
|
Size Irregular
|
9806.00 |
|
Size Total
|
9806 Sqft |
|
Size Total Text
|
9806 Sqft |
Rooms
| Level |
Type |
Length |
Width |
Dimensions |
|
Second Level |
Kitchen |
11 ft ,5 in |
16 ft ,11 in |
11 ft ,5 in x 16 ft ,11 in |
|
Second Level |
Living Room |
15 ft ,6 in |
17 ft |
15 ft ,6 in x 17 ft |
|
Third Level |
Primary Bedroom |
14 ft ,11 in |
11 ft |
14 ft ,11 in x 11 ft |
|
Third Level |
3pc Ensuite Bath |
|
|
Measurements not available |
|
Third Level |
Bedroom |
8 ft ,7 in |
11 ft |
8 ft ,7 in x 11 ft |
|
Third Level |
Bedroom |
8 ft ,4 in |
10 ft |
8 ft ,4 in x 10 ft |
|
Third Level |
4pc Bathroom |
|
|
Measurements not available |
|
Basement |
Family Room |
11 ft ,5 in |
14 ft ,4 in |
11 ft ,5 in x 14 ft ,4 in |
|
Basement |
Bedroom |
9 ft ,1 in |
10 ft |
9 ft ,1 in x 10 ft |
|
Basement |
Other |
|
|
Measurements not available |
|
Basement |
Laundry Room |
|
|
Measurements not available |
|
Main Level |
Foyer |
|
|
Measurements not available |
|
Main Level |
Family Room |
10 ft ,4 in |
16 ft ,3 in |
10 ft ,4 in x 16 ft ,3 in |
|
Main Level |
3pc Bathroom |
|
|
Measurements not available |
https://www.realtor.ca/real-estate/27687314/119-aspen-place-regina-normanview-west



