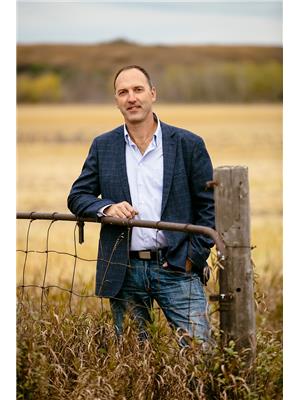609 Kintyre Avenue Colonsay, Saskatchewan S0K 0Z0
$299,900
This is a great home in Colonsay, close to the school and the rink, plus a great outdoor pool in the summer. The big kitchen and dining area has all upgraded cabinets and stainless steel appliances. Lots of space for family gatherings. The livingroom has a huge south facing window. There are 2 very large bedrooms and a third smaller one plus a nice bright bathroom. In the basement, there is another large kitchen and dining area which is open to the living room. This could be rented as a suite to help with a mortgage or transformed into a huge family room. There are 2 bedrooms and a 4 pc bathroom. There is laundry in the utility room. Mid efficient NG furnace, newer Hot water tank and storage area. Finally there is a massive heated garage/workshop(26'x40') with metal roof in the backyard, ready for all those projects to get finished and/or start new ones. The concrete patio is perfect for barbecues and relaxing, or playing in the backyard. Call today to arrange a showing. (id:27989)
Property Details
| MLS® Number | SK988783 |
| Property Type | Single Family |
| Features | Treed, Lane, Rectangular, Sump Pump |
| Structure | Patio(s) |
Building
| Bathroom Total | 2 |
| Bedrooms Total | 5 |
| Appliances | Washer, Refrigerator, Satellite Dish, Dishwasher, Dryer, Microwave, Window Coverings, Hood Fan, Stove |
| Architectural Style | Bi-level |
| Basement Development | Finished |
| Basement Type | Full (finished) |
| Constructed Date | 1967 |
| Heating Fuel | Natural Gas |
| Heating Type | Forced Air |
| Size Interior | 1092 Sqft |
| Type | House |
Parking
| Detached Garage | |
| R V | |
| Heated Garage | |
| Parking Space(s) | 6 |
Land
| Acreage | No |
| Landscape Features | Lawn |
| Size Frontage | 60 Ft |
| Size Irregular | 6600.00 |
| Size Total | 6600 Sqft |
| Size Total Text | 6600 Sqft |
Rooms
| Level | Type | Length | Width | Dimensions |
|---|---|---|---|---|
| Basement | Kitchen/dining Room | 17' x 12' | ||
| Basement | Living Room | 15'5" x 11'7" | ||
| Basement | Bedroom | 13'3" x 8'7" | ||
| Basement | Bedroom | 9'2" x 8'7" | ||
| Basement | 4pc Bathroom | 8'3" x 6'8" | ||
| Basement | Laundry Room | 15' x 8'7" | ||
| Main Level | Kitchen/dining Room | 18'6" x 10'10" | ||
| Main Level | Living Room | 16'8" x 13'11" | ||
| Main Level | Bedroom | 12'5" x 10'5" | ||
| Main Level | Bedroom | 12'11" x 9'1" | ||
| Main Level | Bedroom | 10'5" x 8'10" | ||
| Main Level | 4pc Bathroom | 8'10" x 4'11" |
https://www.realtor.ca/real-estate/27683067/609-kintyre-avenue-colonsay
Interested?
Contact us for more information

Jeff Kwochka
Salesperson
(306) 955-6235
jeffkwochka.ca/
https://www.facebook.com/jeff.kwochka
https://ca.linkedin.com/in/jeffkwochkarealtor

