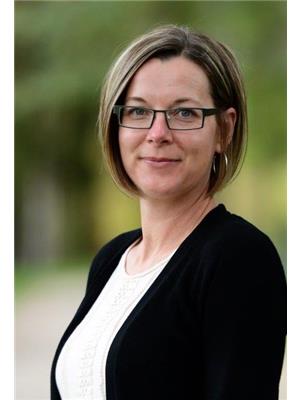4 Bedroom
2 Bathroom
1086 sqft
Bungalow
Fireplace
Forced Air
Garden Area
$179,900
Charming 1,086 sq ft bungalow located in the East Hill neighborhood! The main floor features an eat-in kitchen, a spacious dining room, and a generous living room, perfect for gatherings with family and friends. Completing the main level are two well-sized bedrooms and a 4-piece bathroom with convenient main floor laundry. The fully finished basement offers even more living space, featuring two additional bedrooms, a 2-piece bathroom, and a huge family room with a cozy wood-burning fireplace – ideal for those chilly winter evenings. The fully fenced backyard has two sheds, a garden area, and raspberry bushes. Don't miss out on this great opportunity! Contact an agent today to book your private showing! (id:27989)
Property Details
|
MLS® Number
|
SK988686 |
|
Property Type
|
Single Family |
|
Neigbourhood
|
East Hill |
|
Features
|
Rectangular |
Building
|
Bathroom Total
|
2 |
|
Bedrooms Total
|
4 |
|
Appliances
|
Washer, Refrigerator, Dryer, Window Coverings, Hood Fan, Storage Shed, Stove |
|
Architectural Style
|
Bungalow |
|
Basement Development
|
Finished |
|
Basement Type
|
Full (finished) |
|
Constructed Date
|
1937 |
|
Fireplace Fuel
|
Wood |
|
Fireplace Present
|
Yes |
|
Fireplace Type
|
Conventional |
|
Heating Fuel
|
Natural Gas |
|
Heating Type
|
Forced Air |
|
Stories Total
|
1 |
|
Size Interior
|
1086 Sqft |
|
Type
|
House |
Parking
|
None
|
|
|
Gravel
|
|
|
Parking Space(s)
|
3 |
Land
|
Acreage
|
No |
|
Fence Type
|
Fence |
|
Landscape Features
|
Garden Area |
|
Size Frontage
|
49 Ft ,9 In |
|
Size Irregular
|
5417.00 |
|
Size Total
|
5417 Sqft |
|
Size Total Text
|
5417 Sqft |
Rooms
| Level |
Type |
Length |
Width |
Dimensions |
|
Basement |
Family Room |
|
|
24'11" x 13'2" |
|
Basement |
Bedroom |
|
|
11'1" x 9'10" |
|
Basement |
Bedroom |
|
|
9'2" x 15'9" |
|
Basement |
2pc Bathroom |
|
|
5'0" x 3'8" |
|
Main Level |
Kitchen |
|
|
11'11" x 10'11" |
|
Main Level |
Dining Room |
|
|
11'11" x 13'8" |
|
Main Level |
Living Room |
|
|
13'7" x 13'8" |
|
Main Level |
Bedroom |
|
|
11'4" x 11'9" |
|
Main Level |
Bedroom |
|
|
8'8" x 11'8" |
|
Main Level |
Laundry Room |
|
|
10'8" x 8'9" |
https://www.realtor.ca/real-estate/27679186/76-31st-street-e-prince-albert-east-hill


