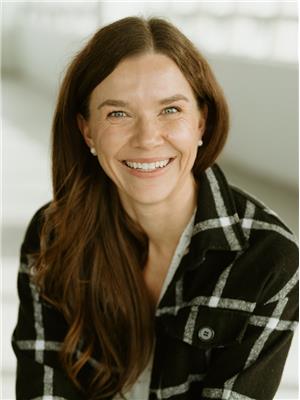2 1st Street E Langham, Saskatchewan S0K 2L0
$199,900
Welcome to this cute and efficiently designed One 1/2 storey home located in the quaint community of Langham, SK, featuring 2 bedrooms and 1-4pc bathroom. The efficiently designed kitchen is fully equipped with all appliances included, and has ample cabinetry and counter space for all your culinary needs. The kitchen flows seamlessly to the formal dining and living room areas, which adorns beautiful hardwood flooring, the perfect place to relax after a long day at work. The basement is home to the utility room and would serve as a great space for extra storage. Additional items to note: Located on a corner lot (.24acres) across from the school, large shed, close to schools (Langham Elementary K-3 and Walter W Brown School 4-12) and only a short drive to Saskatoon on a double lane highway (20min). Whether you're beginning your journey into homeownership or looking for a smart investment, this property is an outstanding choice. (id:27989)
Property Details
| MLS® Number | SK988405 |
| Property Type | Single Family |
| Features | Treed, Irregular Lot Size, Lane |
| Structure | Deck |
Building
| Bathroom Total | 1 |
| Bedrooms Total | 2 |
| Appliances | Washer, Refrigerator, Dryer, Window Coverings, Storage Shed, Stove |
| Basement Development | Unfinished |
| Basement Type | Crawl Space (unfinished) |
| Constructed Date | 1915 |
| Heating Fuel | Natural Gas |
| Heating Type | Forced Air |
| Stories Total | 2 |
| Size Interior | 1228 Sqft |
| Type | House |
Parking
| Gravel | |
| Parking Space(s) | 4 |
Land
| Acreage | No |
| Landscape Features | Lawn, Garden Area |
| Size Irregular | 0.24 |
| Size Total | 0.24 Ac |
| Size Total Text | 0.24 Ac |
Rooms
| Level | Type | Length | Width | Dimensions |
|---|---|---|---|---|
| Second Level | Bedroom | 11 ft ,5 in | 8 ft ,2 in | 11 ft ,5 in x 8 ft ,2 in |
| Second Level | Bedroom | 11 ft ,3 in | 12 ft ,2 in | 11 ft ,3 in x 12 ft ,2 in |
| Second Level | Storage | 6 ft ,5 in | 7 ft ,6 in | 6 ft ,5 in x 7 ft ,6 in |
| Main Level | Kitchen | 10 ft ,4 in | 9 ft ,5 in | 10 ft ,4 in x 9 ft ,5 in |
| Main Level | Laundry Room | 6 ft ,10 in | 5 ft ,7 in | 6 ft ,10 in x 5 ft ,7 in |
| Main Level | 4pc Bathroom | - x - | ||
| Main Level | Living Room | 15 ft | 11 ft ,3 in | 15 ft x 11 ft ,3 in |
| Main Level | Dining Room | 8 ft ,11 in | 11 ft ,4 in | 8 ft ,11 in x 11 ft ,4 in |
| Main Level | Foyer | 15 ft ,2 in | 5 ft ,10 in | 15 ft ,2 in x 5 ft ,10 in |
https://www.realtor.ca/real-estate/27663997/2-1st-street-e-langham
Interested?
Contact us for more information


Jennifer Krystyniak
Salesperson
(306) 955-6235
www.yxe-homes.ca/
https://www.facebook.com/JennKrystyniak
https://www.instagram.com/jenniferkrystyniak/

