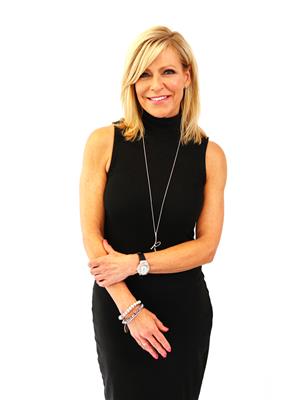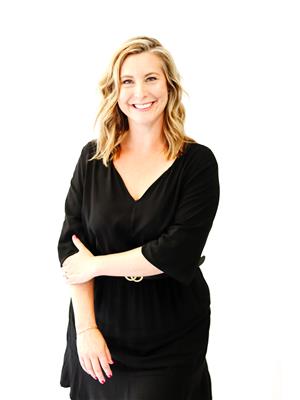3 Bedroom
2 Bathroom
1562 sqft
2 Level
Fireplace
Central Air Conditioning
Forced Air
Lawn
$448,800
This charming character home is perfectly situated just steps from Wascana Park, offering a blend of vintage charm and modern updates. The design & flow of the floor plan make it feel remarkably spacious. Main Level The front entry welcomes you to the bright & open living area featuring original hardwood floors & trim and the warmth of a wood-burning fireplace, with updated surround. The front sunroom area adds warmth and versatility to the main living space. The open dining room provides the convenience of built-in cabinetry for added storage. The kitchen with eating bar was previously updated and in 2023 most of the stainless steel appliances were upgraded. Upper Level Here you’ll find 3 good sized bedrooms, all with ample closet space. The upper level maintains its original character with glass door hardware and crown molding. A bright nook off one of the bedrooms offers a versatile space, perfect for a home office, reading corner, or play area. The spa-inspired main bathroom is truly stunning, showcasing dual sinks, a walk-in shower, freestanding tub, beautiful tile flooring & sophisticated wainscotting. Lower Level The basement has been partially developed to include a newly added three-piece bathroom and laundry area. The remainder of unfinished space is open for storage & your future plans. Features include 200-amp electrical service, high-efficiency furnace & central a/c. The spacious & mature, fully fenced corner lot offers a private backyard oasis with patio area. A side deck off of the kitchen with space for your BBQ & a single attached garage complete the exterior. Notable Updates * Most 2nd-floor windows (2023) * Spa-like main bathroom remodel * Additional bathroom added to the basement * Most kitchen appliances updated in 2023 This home can be purchased fully furnished, offering a move-in-ready opportunity. Contact your sales agent for details & to schedule a viewing. (id:27989)
Property Details
|
MLS® Number
|
SK988351 |
|
Property Type
|
Single Family |
|
Neigbourhood
|
Lakeview RG |
|
Features
|
Treed, Corner Site, Lane, Rectangular, Sump Pump |
|
Structure
|
Deck, Patio(s) |
Building
|
Bathroom Total
|
2 |
|
Bedrooms Total
|
3 |
|
Appliances
|
Washer, Refrigerator, Dishwasher, Dryer, Microwave, Window Coverings, Garage Door Opener Remote(s), Storage Shed, Stove |
|
Architectural Style
|
2 Level |
|
Basement Development
|
Partially Finished |
|
Basement Type
|
Full (partially Finished) |
|
Constructed Date
|
1924 |
|
Cooling Type
|
Central Air Conditioning |
|
Fireplace Fuel
|
Wood |
|
Fireplace Present
|
Yes |
|
Fireplace Type
|
Conventional |
|
Heating Fuel
|
Natural Gas |
|
Heating Type
|
Forced Air |
|
Stories Total
|
2 |
|
Size Interior
|
1562 Sqft |
|
Type
|
House |
Parking
|
Attached Garage
|
|
|
Parking Space(s)
|
2 |
Land
|
Acreage
|
No |
|
Fence Type
|
Fence |
|
Landscape Features
|
Lawn |
|
Size Irregular
|
7489.00 |
|
Size Total
|
7489 Sqft |
|
Size Total Text
|
7489 Sqft |
Rooms
| Level |
Type |
Length |
Width |
Dimensions |
|
Second Level |
Primary Bedroom |
10 ft ,8 in |
14 ft ,3 in |
10 ft ,8 in x 14 ft ,3 in |
|
Second Level |
Bedroom |
10 ft ,10 in |
13 ft ,8 in |
10 ft ,10 in x 13 ft ,8 in |
|
Second Level |
Bedroom |
10 ft ,10 in |
12 ft ,10 in |
10 ft ,10 in x 12 ft ,10 in |
|
Second Level |
5pc Bathroom |
10 ft ,9 in |
13 ft ,8 in |
10 ft ,9 in x 13 ft ,8 in |
|
Second Level |
Other |
6 ft ,6 in |
8 ft |
6 ft ,6 in x 8 ft |
|
Basement |
Storage |
|
|
x x x |
|
Basement |
Laundry Room |
8 ft |
11 ft |
8 ft x 11 ft |
|
Basement |
3pc Bathroom |
5 ft ,1 in |
13 ft ,10 in |
5 ft ,1 in x 13 ft ,10 in |
|
Main Level |
Living Room |
17 ft ,10 in |
13 ft |
17 ft ,10 in x 13 ft |
|
Main Level |
Dining Room |
10 ft ,10 in |
11 ft |
10 ft ,10 in x 11 ft |
|
Main Level |
Kitchen |
11 ft |
11 ft ,2 in |
11 ft x 11 ft ,2 in |
|
Main Level |
Sunroom |
8 ft |
11 ft |
8 ft x 11 ft |
https://www.realtor.ca/real-estate/27658322/3300-albert-street-regina-lakeview-rg



