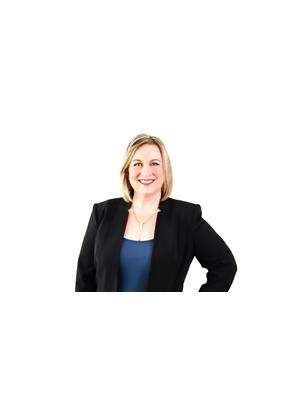3 Bedroom
3 Bathroom
2352 sqft
2 Level
Fireplace
Central Air Conditioning, Air Exchanger
Forced Air
Lawn
$799,900
Imagine celebrating the holidays in this incredible home, nestled in one of the most sought-after locations. Just steps from Wascana Lake and minutes to the university, this property is surrounded by amenities while offering a peaceful retreat! Whether you call it a bungalow with a loft or a 2-storey split, this versatile design is perfect for every stage of life. The main-floor primary bedroom is a standout feature, making it an ideal choice for retirees or anyone seeking convenient, luxurious living. This spacious suite overlooks the serene backyard and includes a walk-in closet, plus an ensuite that rivals a spa with an air tub, a Napoleon Torch fireplace, and a 5-ft multi-head steam shower! Step through the welcoming front entrance into a bright, flexible space, perfect as a home office or sitting room. The kitchen is a chef’s delight with granite countertops, a gas stove, Bosch appliances, and thoughtful touches like a pot filler and hot water dispenser. The open-concept layout flows seamlessly into a living room with a cozy gas fireplace and a dining area that opens to an enclosed deck/sunroom. The backyard is a private oasis, featuring a landscaped lawn, a charming bridge, and a natural gas hookup for your BBQ or fire table – perfect for hosting under the stars! Upstairs, enjoy a light-filled bonus room, plus a large bedroom, a full bathroom, and a cozy nook. The basement is ready for your vision, featuring insulation, plumbing rough-ins, and an acrylic shower dome ready to install. With a garage and basement built on piles, in-floor heating, and a 3-zone forced air heating system, this home is as solid as it is stunning! Quick possession is available – you could be hosting Christmas here this year! (id:27989)
Property Details
|
MLS® Number
|
SK988205 |
|
Property Type
|
Single Family |
|
Neigbourhood
|
Hillsdale |
|
Features
|
Treed, Other, Rectangular, Double Width Or More Driveway |
|
Structure
|
Deck, Patio(s) |
Building
|
Bathroom Total
|
3 |
|
Bedrooms Total
|
3 |
|
Appliances
|
Washer, Refrigerator, Dishwasher, Dryer, Microwave, Alarm System, Window Coverings, Garage Door Opener Remote(s), Hood Fan, Stove |
|
Architectural Style
|
2 Level |
|
Basement Development
|
Unfinished |
|
Basement Type
|
Full (unfinished) |
|
Constructed Date
|
2013 |
|
Cooling Type
|
Central Air Conditioning, Air Exchanger |
|
Fire Protection
|
Alarm System |
|
Fireplace Fuel
|
Gas |
|
Fireplace Present
|
Yes |
|
Fireplace Type
|
Conventional |
|
Heating Fuel
|
Natural Gas |
|
Heating Type
|
Forced Air |
|
Stories Total
|
2 |
|
Size Interior
|
2352 Sqft |
|
Type
|
House |
Parking
|
Detached Garage
|
|
|
Interlocked
|
|
|
Heated Garage
|
|
|
Parking Space(s)
|
5 |
Land
|
Acreage
|
No |
|
Fence Type
|
Fence |
|
Landscape Features
|
Lawn |
|
Size Irregular
|
6395.00 |
|
Size Total
|
6395 Sqft |
|
Size Total Text
|
6395 Sqft |
Rooms
| Level |
Type |
Length |
Width |
Dimensions |
|
Second Level |
Bonus Room |
16 ft ,10 in |
12 ft ,10 in |
16 ft ,10 in x 12 ft ,10 in |
|
Second Level |
Loft |
6 ft ,10 in |
12 ft ,10 in |
6 ft ,10 in x 12 ft ,10 in |
|
Second Level |
Bedroom |
12 ft |
12 ft ,10 in |
12 ft x 12 ft ,10 in |
|
Second Level |
4pc Bathroom |
8 ft ,6 in |
6 ft |
8 ft ,6 in x 6 ft |
|
Basement |
Utility Room |
|
|
x x x |
|
Basement |
Other |
|
|
x x x |
|
Basement |
Other |
|
|
x x x |
|
Main Level |
Foyer |
5 ft ,8 in |
12 ft ,5 in |
5 ft ,8 in x 12 ft ,5 in |
|
Main Level |
Kitchen |
11 ft ,8 in |
11 ft ,8 in |
11 ft ,8 in x 11 ft ,8 in |
|
Main Level |
Dining Room |
12 ft ,8 in |
13 ft |
12 ft ,8 in x 13 ft |
|
Main Level |
Living Room |
15 ft ,2 in |
14 ft ,8 in |
15 ft ,2 in x 14 ft ,8 in |
|
Main Level |
Primary Bedroom |
12 ft ,4 in |
13 ft |
12 ft ,4 in x 13 ft |
|
Main Level |
4pc Ensuite Bath |
11 ft ,2 in |
10 ft ,6 in |
11 ft ,2 in x 10 ft ,6 in |
|
Main Level |
4pc Bathroom |
3 ft |
11 ft ,6 in |
3 ft x 11 ft ,6 in |
|
Main Level |
Laundry Room |
6 ft ,6 in |
9 ft ,2 in |
6 ft ,6 in x 9 ft ,2 in |
|
Main Level |
Bedroom |
14 ft ,6 in |
11 ft ,8 in |
14 ft ,6 in x 11 ft ,8 in |
|
Main Level |
Sunroom |
13 ft |
10 ft |
13 ft x 10 ft |
https://www.realtor.ca/real-estate/27654083/3525-evans-court-regina-hillsdale


