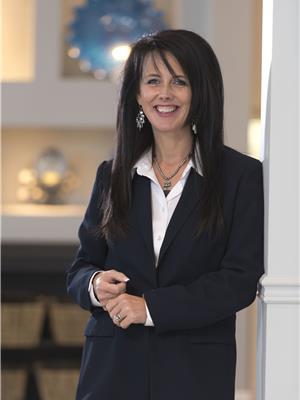4 Bedroom
2 Bathroom
1088 sqft
Bungalow
Fireplace
Forced Air
Lawn
$299,900
Presentation of offers Monday November 18th at 3:00pm. Please have all offers submitted by 1:00pm. Charming Opportunity in Transform this Solid Bungalow! Discover the potential of this well-built 3+1 bedroom bungalow situated in the highly desirable neighborhood of Holliston. Perfectly positioned within walking distance to schools, parks, and a host of amenities, this home offers a prime location for families and investors alike. The property features a separate entrance and roughed-in plumbing in the basement, providing an excellent opportunity to create a suite for additional income or extended family living. Nestled on three mature lots, this property presents a unique development opportunity for those with a vision. Whether you're looking to renovate and personalize your dream home or explore the potential for redevelopment, this bungalow offers endless possibilities. Embrace the chance to revitalize this property and enjoy the rewards in a thriving community. Don’t miss the opportunity to take this home to the next level! (id:27989)
Property Details
|
MLS® Number
|
SK988263 |
|
Property Type
|
Single Family |
|
Neigbourhood
|
Holliston |
|
Features
|
Treed, Lane, Rectangular |
Building
|
Bathroom Total
|
2 |
|
Bedrooms Total
|
4 |
|
Appliances
|
Washer, Refrigerator, Dryer, Freezer, Stove |
|
Architectural Style
|
Bungalow |
|
Basement Development
|
Finished |
|
Basement Type
|
Full (finished) |
|
Constructed Date
|
1954 |
|
Fireplace Fuel
|
Wood |
|
Fireplace Present
|
Yes |
|
Fireplace Type
|
Conventional |
|
Heating Fuel
|
Natural Gas |
|
Heating Type
|
Forced Air |
|
Stories Total
|
1 |
|
Size Interior
|
1088 Sqft |
|
Type
|
House |
Parking
|
Detached Garage
|
|
|
Parking Space(s)
|
3 |
Land
|
Acreage
|
No |
|
Fence Type
|
Fence |
|
Landscape Features
|
Lawn |
|
Size Frontage
|
60 Ft |
|
Size Irregular
|
7519.00 |
|
Size Total
|
7519 Sqft |
|
Size Total Text
|
7519 Sqft |
Rooms
| Level |
Type |
Length |
Width |
Dimensions |
|
Basement |
Bedroom |
|
|
10' x 10'6 |
|
Basement |
Kitchen |
|
|
10'5 x 10'1 |
|
Basement |
3pc Bathroom |
|
|
7' x 6' |
|
Basement |
Laundry Room |
|
|
Measurements not available |
|
Basement |
Den |
|
|
9' x 10'6 |
|
Main Level |
Living Room |
18 ft |
|
18 ft x Measurements not available |
|
Main Level |
Kitchen |
|
9 ft |
Measurements not available x 9 ft |
|
Main Level |
Bedroom |
|
|
12'7 x 11'2 |
|
Main Level |
Bedroom |
|
|
11'3 x 10'8 |
|
Main Level |
Bedroom |
|
|
12' x 11' |
|
Main Level |
4pc Ensuite Bath |
|
|
8' x 5' |
https://www.realtor.ca/real-estate/27653590/1514-ewart-avenue-s-saskatoon-holliston


