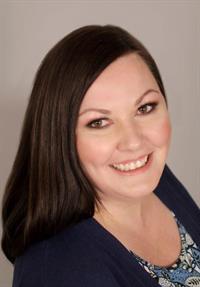407 1015 Patrick Crescent Saskatoon, Saskatchewan S7W 0M3
$264,000Maintenance,
$359.59 Monthly
Maintenance,
$359.59 MonthlyPUBLIC OPEN HOUSE, SATURDAY, NOVEMBER 16TH: 1:30-3:30PM Welcome to Ginger Lofts, a fantastic condo complex with so much to offer! The bright open concept kitchen features New York style cabinetry with soft close drawers and cabinets, complete with quartz countertops and a large island. Flooring includes Hardwood in the main living area, Porcelain Tile in the bathroom and entry, and carpets in the bedrooms. A huge Bonus is the basement which is almost complete! This extra level features a huge family room, a large den/office, and plumbing for either a full bathroom or wet bar! It is bright and cheery with pot lighting, all that is needed to finish is flooring and trim. The condo comes with a Clubhouse-indoor salt water pool and hot tub, exercise room, lounge/billiards room, outdoor BBQ and so much more. Each unit has its own high efficient furnace, hot water heater, and Central Air Conditioning as well as 1 electrified parking stall steps from your door. Book your viewing today! (id:27989)
Property Details
| MLS® Number | SK988184 |
| Property Type | Single Family |
| Neigbourhood | Willowgrove |
| Community Features | Pets Allowed With Restrictions |
| Pool Type | Indoor Pool |
| Structure | Patio(s) |
Building
| Bathroom Total | 1 |
| Bedrooms Total | 2 |
| Amenities | Exercise Centre, Clubhouse, Swimming |
| Appliances | Washer, Refrigerator, Dishwasher, Dryer, Microwave, Freezer, Window Coverings, Stove |
| Basement Development | Partially Finished |
| Basement Type | Full (partially Finished) |
| Constructed Date | 2012 |
| Cooling Type | Central Air Conditioning |
| Heating Fuel | Natural Gas |
| Heating Type | Forced Air |
| Size Interior | 968 Sqft |
| Type | Row / Townhouse |
Parking
| Other | |
| Parking Space(s) | 1 |
Land
| Acreage | No |
Rooms
| Level | Type | Length | Width | Dimensions |
|---|---|---|---|---|
| Basement | Family Room | 30 ft | 15 ft | 30 ft x 15 ft |
| Basement | Den | 11 ft | 11 ft | 11 ft x 11 ft |
| Main Level | Kitchen | 12 ft ,8 in | 9 ft ,1 in | 12 ft ,8 in x 9 ft ,1 in |
| Main Level | Living Room | 12 ft | 10 ft | 12 ft x 10 ft |
| Main Level | Dining Room | 8 ft | 8 ft | 8 ft x 8 ft |
| Main Level | Primary Bedroom | 12 ft | 11 ft | 12 ft x 11 ft |
| Main Level | Bedroom | 9 ft ,6 in | 11 ft | 9 ft ,6 in x 11 ft |
| Main Level | 4pc Bathroom | Measurements not available | ||
| Main Level | Laundry Room | 7 ft | 6 ft | 7 ft x 6 ft |
https://www.realtor.ca/real-estate/27650150/407-1015-patrick-crescent-saskatoon-willowgrove
Interested?
Contact us for more information


Lisa Poier
Salesperson

