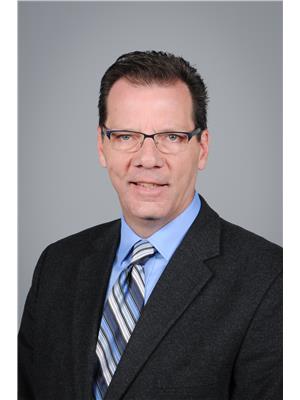4 Bedroom
3 Bathroom
1825 sqft
2 Level
Fireplace
Central Air Conditioning
Forced Air
Acreage
Lawn, Garden Area
$969,900
10 acre parcel that is the perfect set up for Equestrian life. This acreage is just a few minutes from the City limits. Pavement right to acreage. On arrival you'll find a 2 storey home on a well treed lot with a triple attached garage and an oversized newer detached double garage. If a horse is in your future THIS is the property for you. Built in 2008 there is a 1296 square foot 4 stall horse barn with a heated tack room. Fenced riding arena is 60x180 feet with lights, 60 foot round training pen, horse shelters and proper fencing around pastures and paddocks all add up to your horse riding pleasure. City water in house. Sask Water year round use for livestock and yard. EnviroSeptic field new in 2021. (id:27989)
Property Details
|
MLS® Number
|
SK988121 |
|
Property Type
|
Single Family |
|
Features
|
Acreage, Rolling |
|
Structure
|
Deck |
Building
|
Bathroom Total
|
3 |
|
Bedrooms Total
|
4 |
|
Appliances
|
Washer, Refrigerator, Dishwasher, Dryer, Garage Door Opener Remote(s), Stove |
|
Architectural Style
|
2 Level |
|
Basement Type
|
Full |
|
Constructed Date
|
1992 |
|
Cooling Type
|
Central Air Conditioning |
|
Fireplace Fuel
|
Gas |
|
Fireplace Present
|
Yes |
|
Fireplace Type
|
Conventional |
|
Heating Fuel
|
Natural Gas |
|
Heating Type
|
Forced Air |
|
Stories Total
|
2 |
|
Size Interior
|
1825 Sqft |
|
Type
|
House |
Parking
|
Attached Garage
|
|
|
Detached Garage
|
|
|
Parking Space(s)
|
10 |
Land
|
Acreage
|
Yes |
|
Fence Type
|
Fence, Partially Fenced |
|
Landscape Features
|
Lawn, Garden Area |
|
Size Irregular
|
10.00 |
|
Size Total
|
10 Ac |
|
Size Total Text
|
10 Ac |
Rooms
| Level |
Type |
Length |
Width |
Dimensions |
|
Second Level |
Bedroom |
|
15 ft |
Measurements not available x 15 ft |
|
Second Level |
Bedroom |
12 ft |
13 ft |
12 ft x 13 ft |
|
Second Level |
4pc Bathroom |
8 ft |
11 ft |
8 ft x 11 ft |
|
Second Level |
Den |
6 ft |
10 ft |
6 ft x 10 ft |
|
Basement |
Bedroom |
10 ft |
11 ft |
10 ft x 11 ft |
|
Basement |
Bedroom |
11 ft |
|
11 ft x Measurements not available |
|
Basement |
Family Room |
11 ft |
18 ft |
11 ft x 18 ft |
|
Basement |
3pc Bathroom |
|
|
4'8 x 8'6 |
|
Basement |
Storage |
9 ft |
10 ft |
9 ft x 10 ft |
|
Main Level |
Kitchen |
|
14 ft |
Measurements not available x 14 ft |
|
Main Level |
Dining Room |
13 ft |
18 ft |
13 ft x 18 ft |
|
Main Level |
Living Room |
12 ft |
14 ft |
12 ft x 14 ft |
|
Main Level |
3pc Bathroom |
8 ft |
9 ft |
8 ft x 9 ft |
|
Main Level |
Laundry Room |
8 ft |
9 ft |
8 ft x 9 ft |
https://www.realtor.ca/real-estate/27647121/5007-strathcona-avenue-corman-park-rm-no-344



